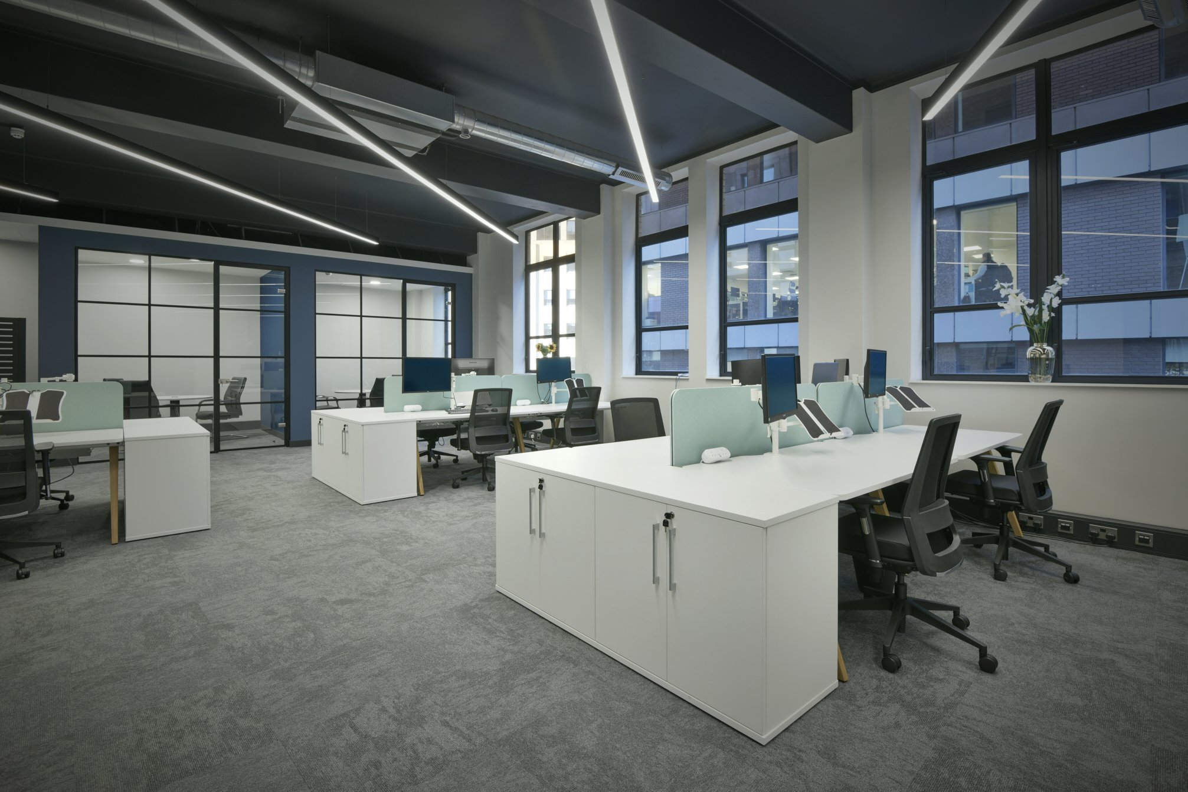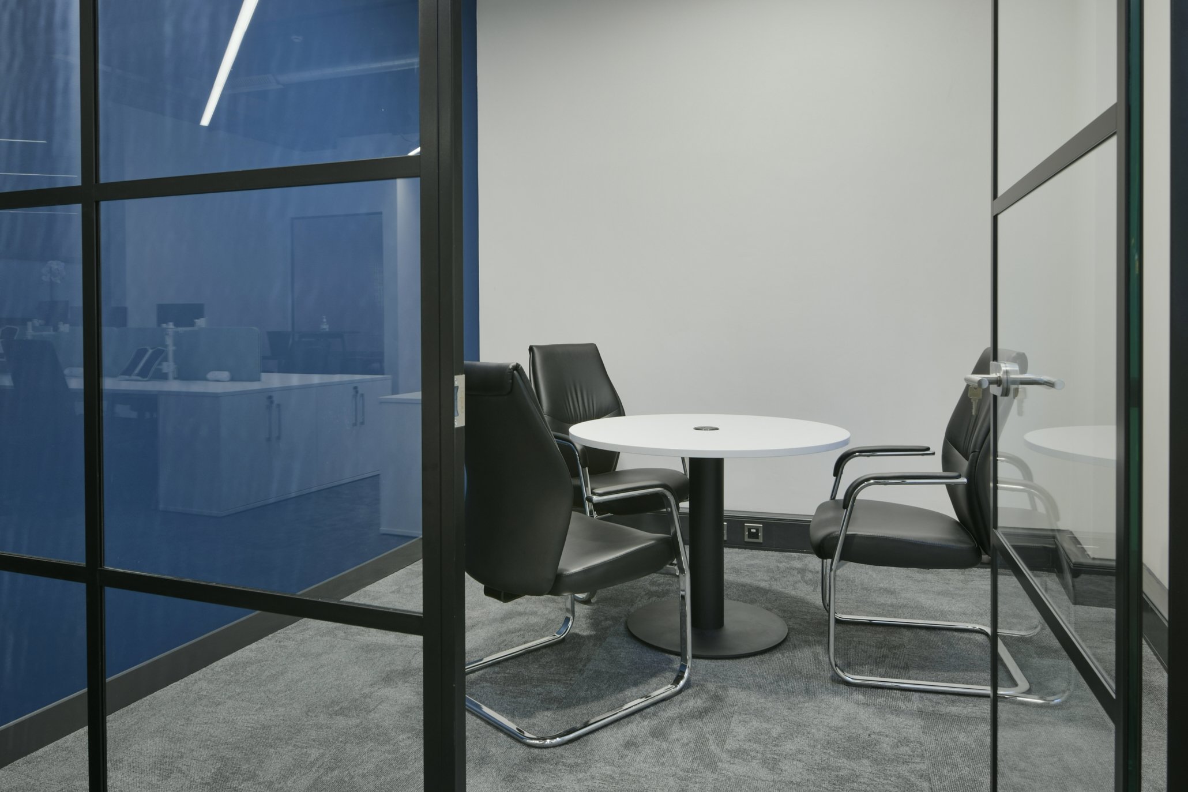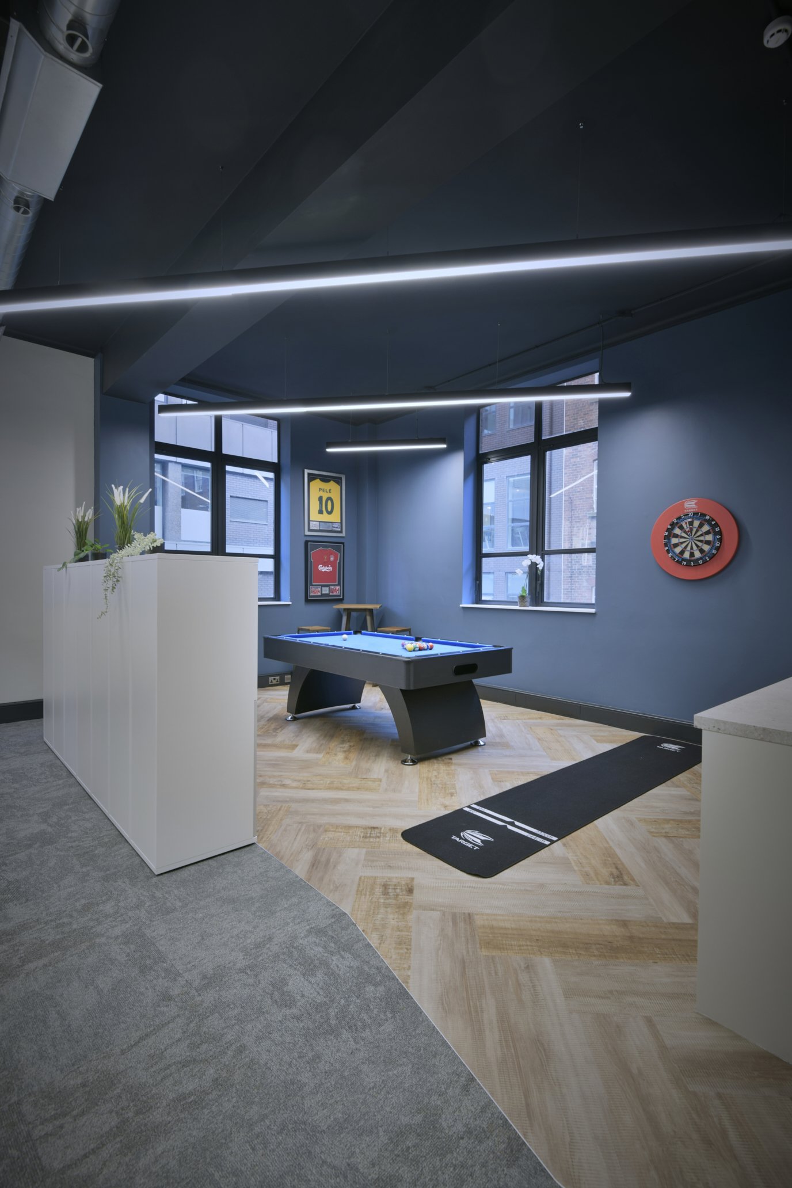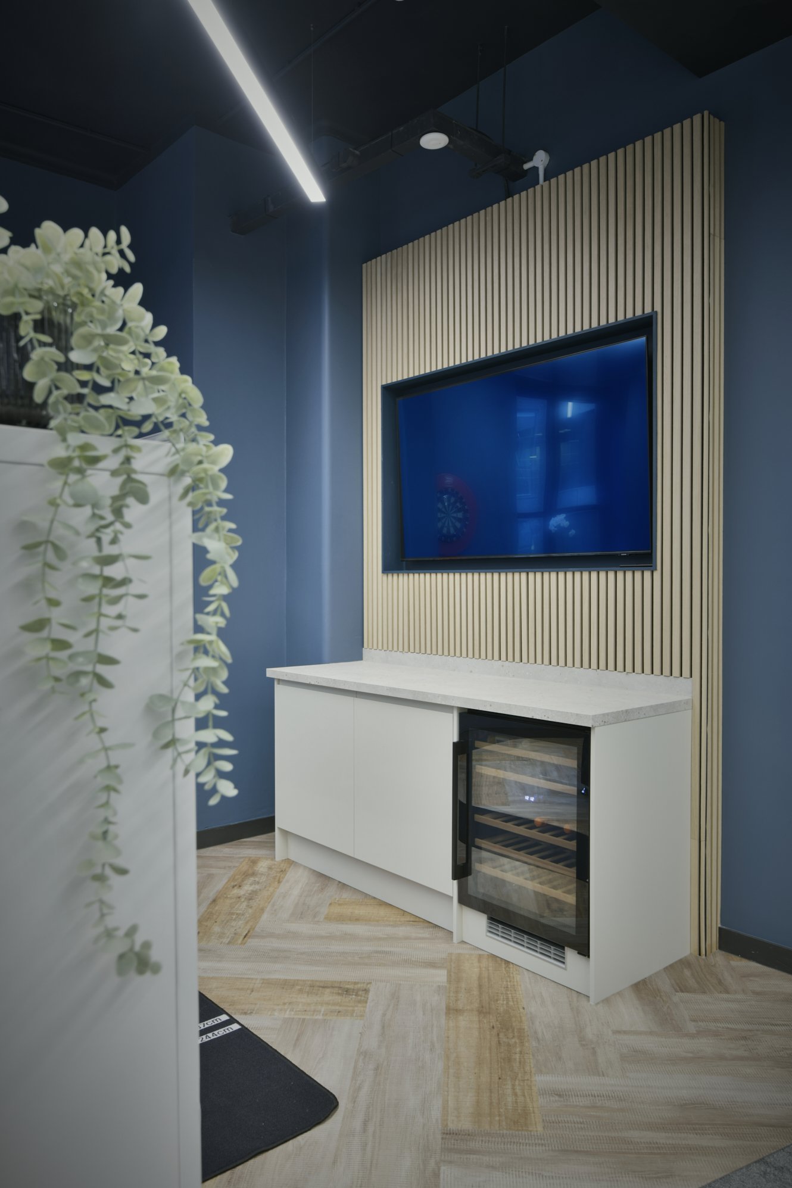
Ryden.
CONTRACTOR: Design Tonic
OVERALL SQ FT: 2,500 sq ft
LOCATION: Leeds
TYPE: Office Interior Design
When Rydens decided to relocate their Leeds offices, we were thrilled to be part of the journey in transforming their new space alongside Design Tonic,
The search for a new office began, and Ryden quickly secured an excellent location in the heart of Leeds' central business district. The space was already well-equipped to a high CAT A standard, which was an added advantage.
We immediately started the process of tailoring the office to suit Ryden’s needs. The end result is a modern, sophisticated workspace that includes a combination of workstations, private offices, and breakout zones. The breakout area was especially important, as Ryden places great emphasis on employee well-being. To cater to this, we incorporated features like a pool table and dartboard, ensuring a balance between work and leisure.
The colour scheme chosen consists of rich, on-brand tones and dark blues, complementing the natural wooden timber cladding and LVT flooring in the breakout space. Careful attention was given to the flooring design, effectively distinguishing between workstations and breakout areas, resulting in a stunning overall look. The office benefits from ample natural light, courtesy of the large windows found throughout. The private offices also enjoy this natural light, thanks to the elegant crittall effect glazed partitions.
With these exceptional features and the additional advantages of the communal spaces in the Northspring building, we are confident that Ryden will find a happy home here for many years to come!







