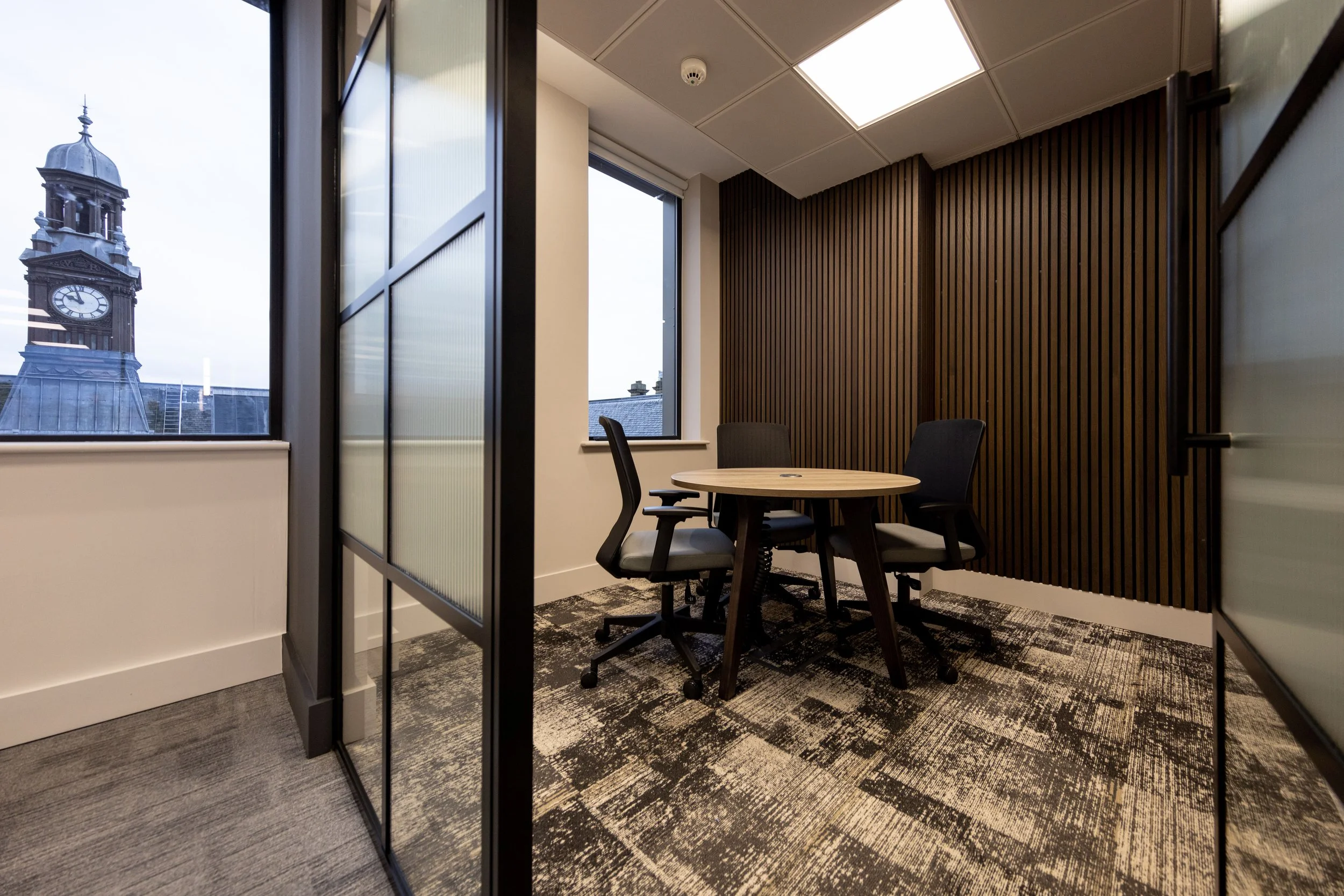Hartmann Young —
Studio 93 were invited to support Design Tonic on Hartmann Young’s new workspace, by selecting and then tailoring a new headquarters. Early on, the team reviewed six potential buildings with the client to explore layouts, light, and suitability for present needs and future growth. Once the site was chosen, Studio 93’s brief was to layer the Hartmann Young identity over a recent CAT A fit-out, transforming the blank canvas into a distinctive, professional workspace.
The key challenge lay in injecting personality, warmth, and brand cues into a neutral shell, crafting a space that felt corporate yet welcoming, mature yet comfortable. The design pursued a “contemporary corporate” direction, marrying dark timbers, fluted screening, rich finishes, and elegant joinery into a coherent whole. Studio 93 drew inspiration from the client’s affinity for the Queen’s Hotel aesthetic, interpreting it through modern detailing and premium materials.
Studio 93 balanced open-plan workstations with a café-style social zone to support agile working and staff wellbeing. The design employs wall panelling, dark ceiling features, refined lighting, and visual dividers to articulate zones without fragmentation. Furnishings were chosen for solidity and comfort, giving weight to meeting areas and softer moments in lounge corners.
Rather than overt branding, the interior weaves brand expression through materiality, tone, and atmosphere: the palette is masculine, sleek, and confident. The detailing and contrasts, in timber, texture, and lighting, create a strong but lived-in environment that feels intentional and unique to Hartmann Young.
The suite delivers a polished, cohesive office that projects gravitas while providing comfort and flexibility. The design elevates the client’s brand presence and embeds the firm’s identity into their everyday environment, an office that feels like a confident, professional home for Hartmann Young.
Design Services:
Workplace Consultancy
Space Planning
Furniture, Finishes and Specification
3D Visuals
Technical Drawing Pack
CONTRACTOR: Design Tonic
LOCATION: Leeds
TYPE: Workplace Interior Design










