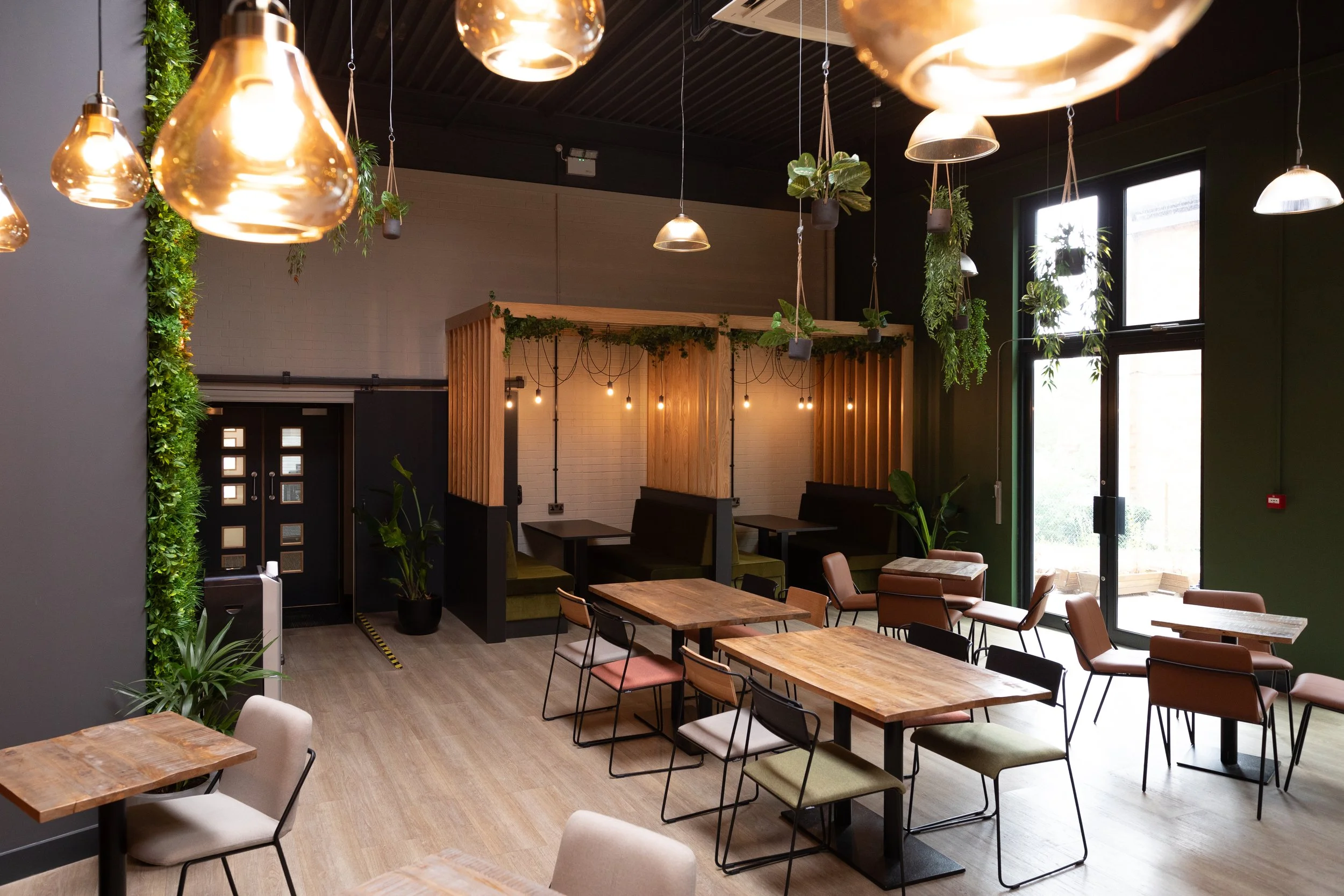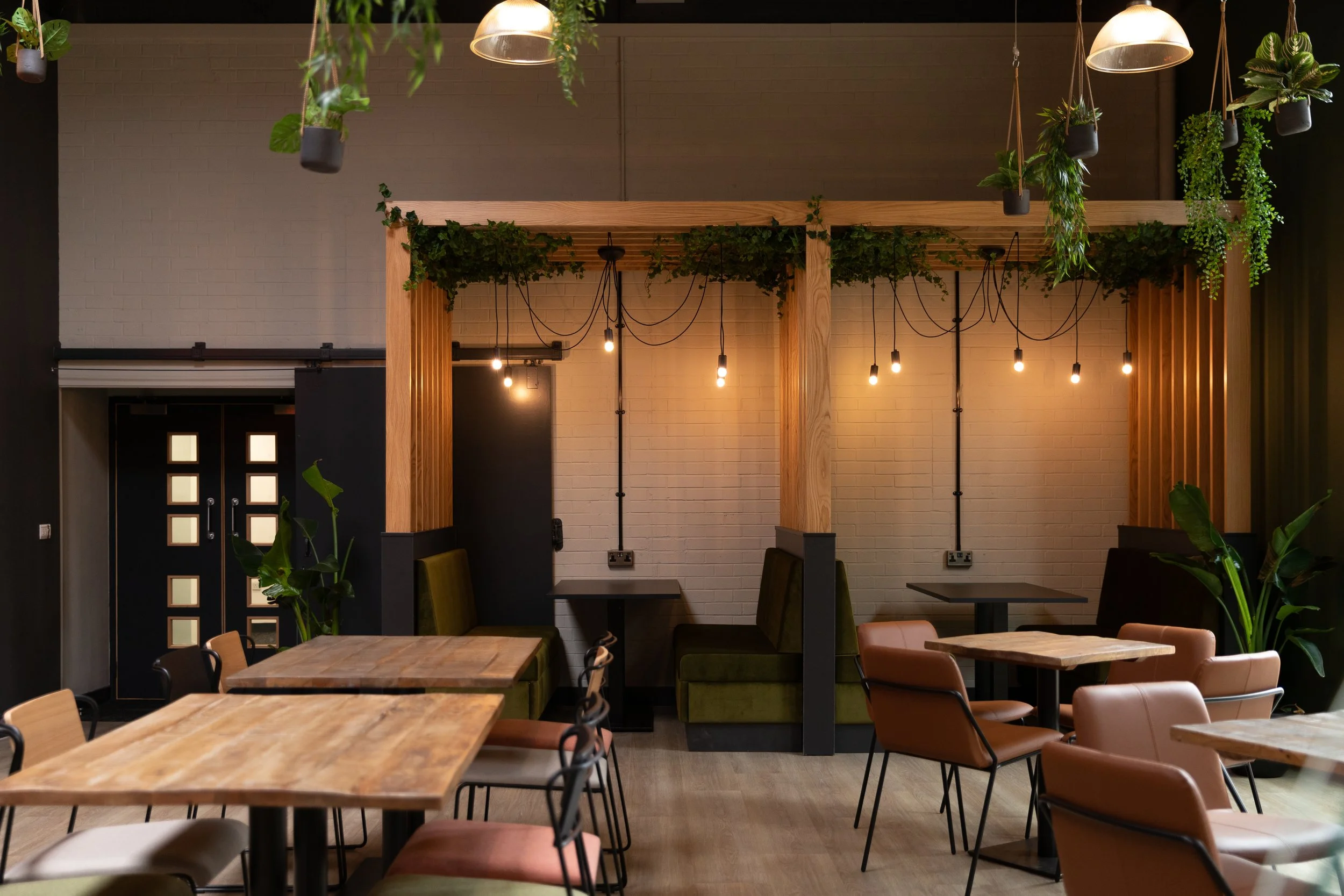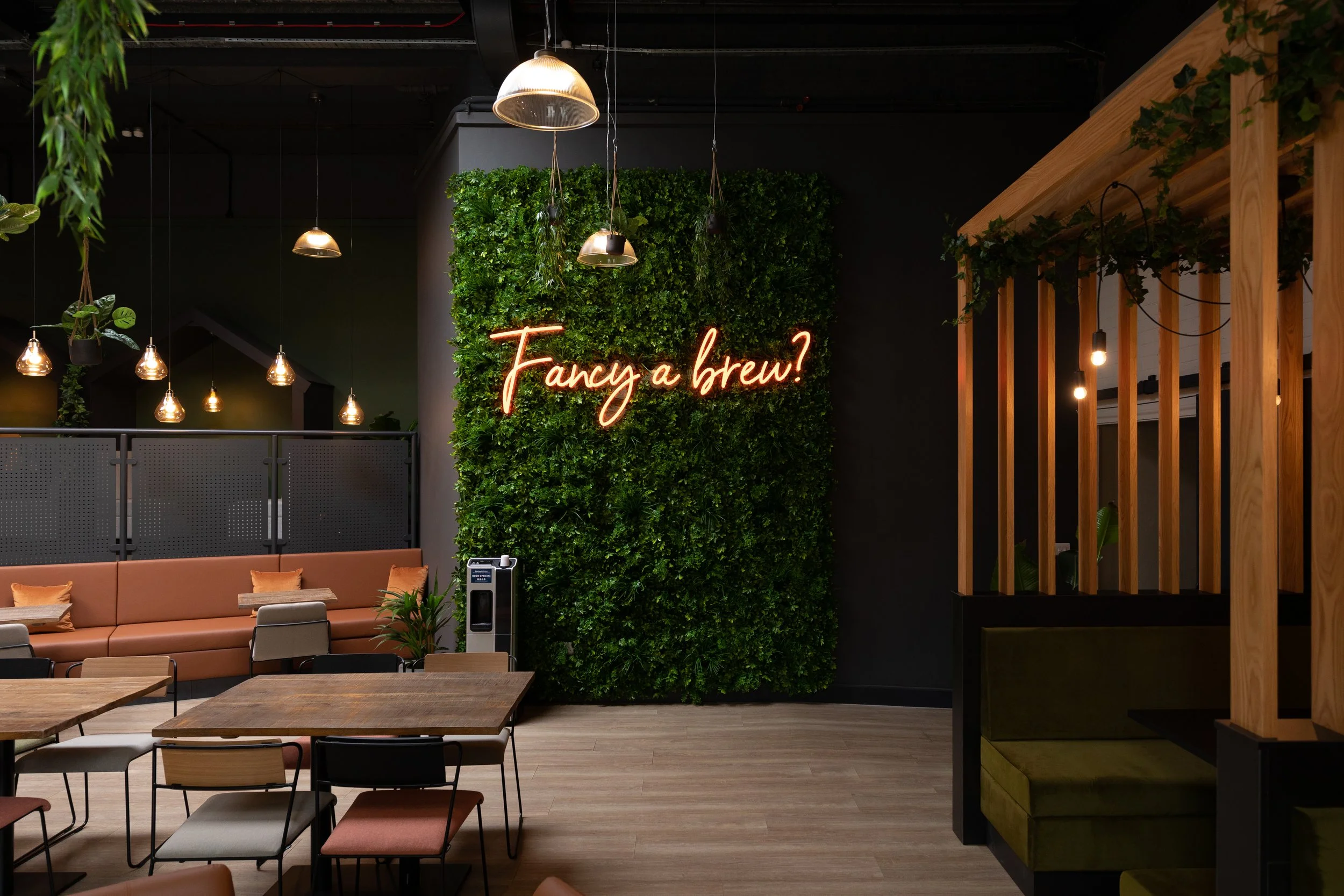Havas Market —
Fancy a brew? We transformed a cold and stark cafe space into a warm and inviting social hub. Havas Market, previously Search Labs, wanted a space for dining, relaxation and collaboration so we used a variety of different furniture styles in order to hit the brief. The scheme set out to establish an industrial-style but human-centred workplace that could support both focused and collaborative working modes. From community tables, to intimate booths, this multifunctional space caters for all.
The brief leaned into raw, expressive finishes, exposed finishes, robust materials, structural elements, as the foundation. We layered that industrial palette with warmth and tactility to avoid a cold “factory-style” feel. Through combining steelwork, brick or concrete textures, and engineered timber, the design anchors the space visually. Interventions such as upholstered furnishings, soft textiles, warm lighting, and deliberate spatial zoning soften the industrial backbone and bring comfort.
Functionally, the layout enables agility with agile workspaces, breakout zones, 1-2-1 booths and community dining. Circulation routes are clear but also invite pause, nooks and informal zones encourage spontaneous conversations and micro-breaks. The industrial elements give structure, while the softer touches make the workspace liveable.
Studio 93 aligned the interior language with Search Labs’ identity by letting the structure speak and accenting it with expressive, personality-infused moments: feature lighting, artful detailing, and curated materials. The balance evokes a professional yet progressive environment, one that feels energetic without being overly austere.
Design Services:
Workplace Consultation
Space Planning
Furniture, Finishes and Specification
3D Visuals
Technical Drawings
CONTRACTOR: Design Tonic
LOCATION: Leeds
TYPE: Workplace Interior Design







