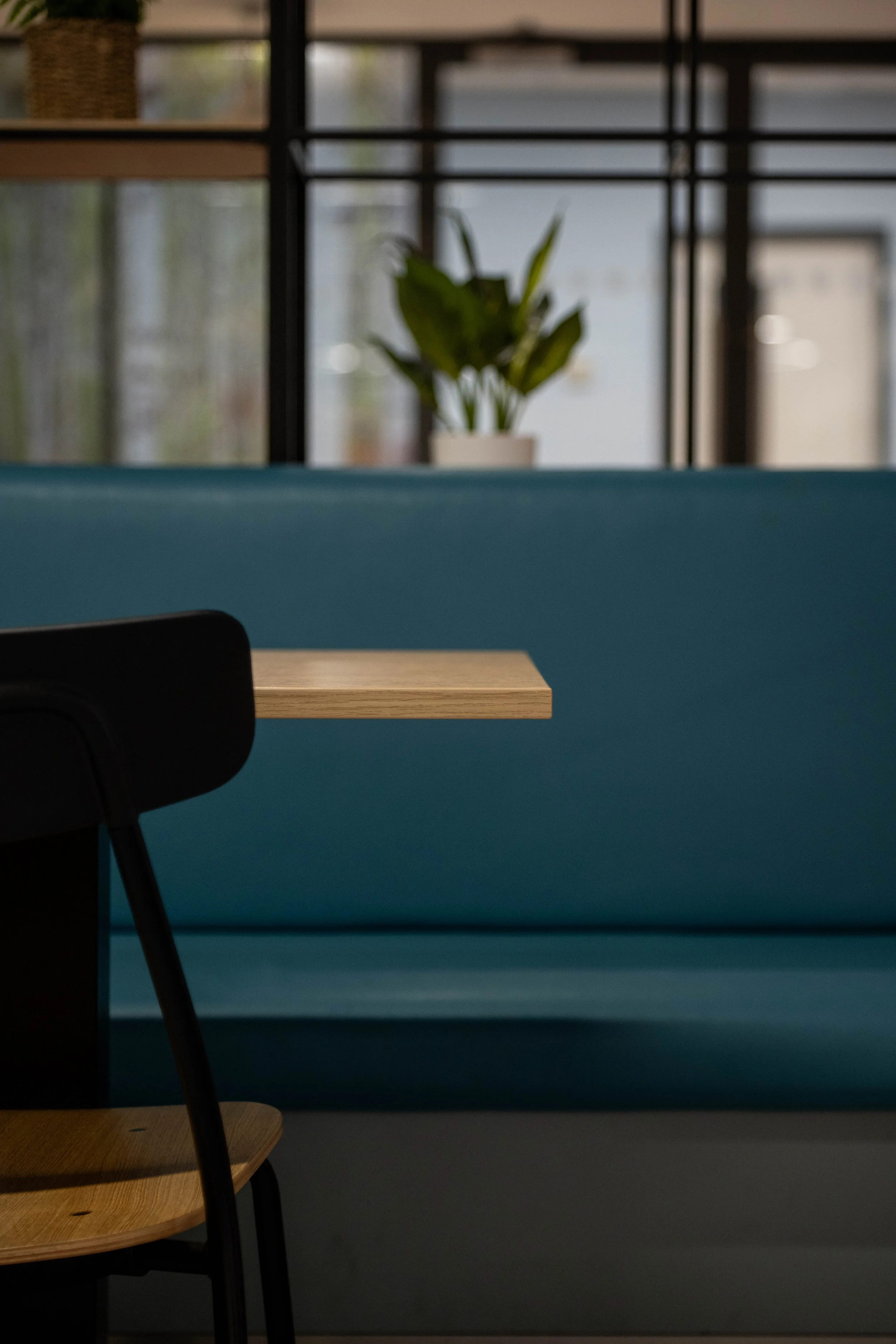Grimsby College —
Brought in by Farrell and Clark, the client’s architect, the project involved the transformation of an existing communal college space into a vibrant, modern and collaborative area for students to enjoy. We focused on the entrance area, student lounge, cafeteria and a cafe, which are all located on the Grimsby College Campus. Our vision was to create an environment that fosters creativity and provides the college with a community hub, bringing students together for social interaction, informal collaboration and recreation.
The primary challenge was to revitalise a previously underutilised and outdated space into a dynamic and welcoming environment. The client required a multi-functional area with seamless integration of communal, individual, and semi-private zones, all while maintaining a bold and contemporary visual identity. Furthermore, the space needed to incorporate durable materials, vibrant colours, and ergonomic furniture to cater to diverse user needs.
The design strategy centered around three key principles: functionality, inclusivity, and visual identity. A bold palette of blues, reds, and greens was chosen to add energy to the space, complemented by natural wood tones and neutral accents for balance. The use of coloured structural elements (e.g., red and green columns) highlights the industrial architecture while adding a playful touch.
Flexible seating arrangements include high tables with stools, standard-height tables with benches, and individual seating areas to accommodate different activities. We also used ergonomic furniture and durable materials to ensure long-term comfort and practicality. Modular planters were used to create subtle partitions while incorporating biophilic elements to enhance well-being in the space.
Within the lighting design, we used circular pendant lighting and recessed fixtures that provide both functional and atmospheric illumination, creating a modern aesthetic while ensuring the space feels bright and welcoming. Large windows also maximise the natural light, reducing the need for artificial lighting during the day.
Flooring and zoning was another area we worked on. The flooring design features bold, geometric patterns in vibrant colours, which not only serve as a focal point but also subtly delineate different zones within the open plan. We used hard-wearing surfaces to handle high foot traffic and ensure easy maintenance.
The completed project successfully redefines the space as a vibrant and versatile environment that encourages interaction and collaboration. Key achievements include:
Enhanced Functionality: The layout supports a variety of activities, including informal meetings, quiet work, and social gatherings.
Striking Aesthetics: The bold use of colour and lighting has created a space that is visually stimulating and memorable.
User-Centered Design: Feedback from users highlights the comfort, accessibility, and inspiration the space provides.
This project demonstrates the transformative power of thoughtful design. By blending bold visual elements with functionality, the design team has delivered a space that meets the client’s objectives and exceeds user expectations. The project stands as a testament to how vibrant design can reinvigorate underused spaces, fostering creativity and connection among its users.
Design Services:
Space Planning
Furniture, Finishes and Specification
Photography
LOCATION: Grimsby
TYPE: Education Interior Design






