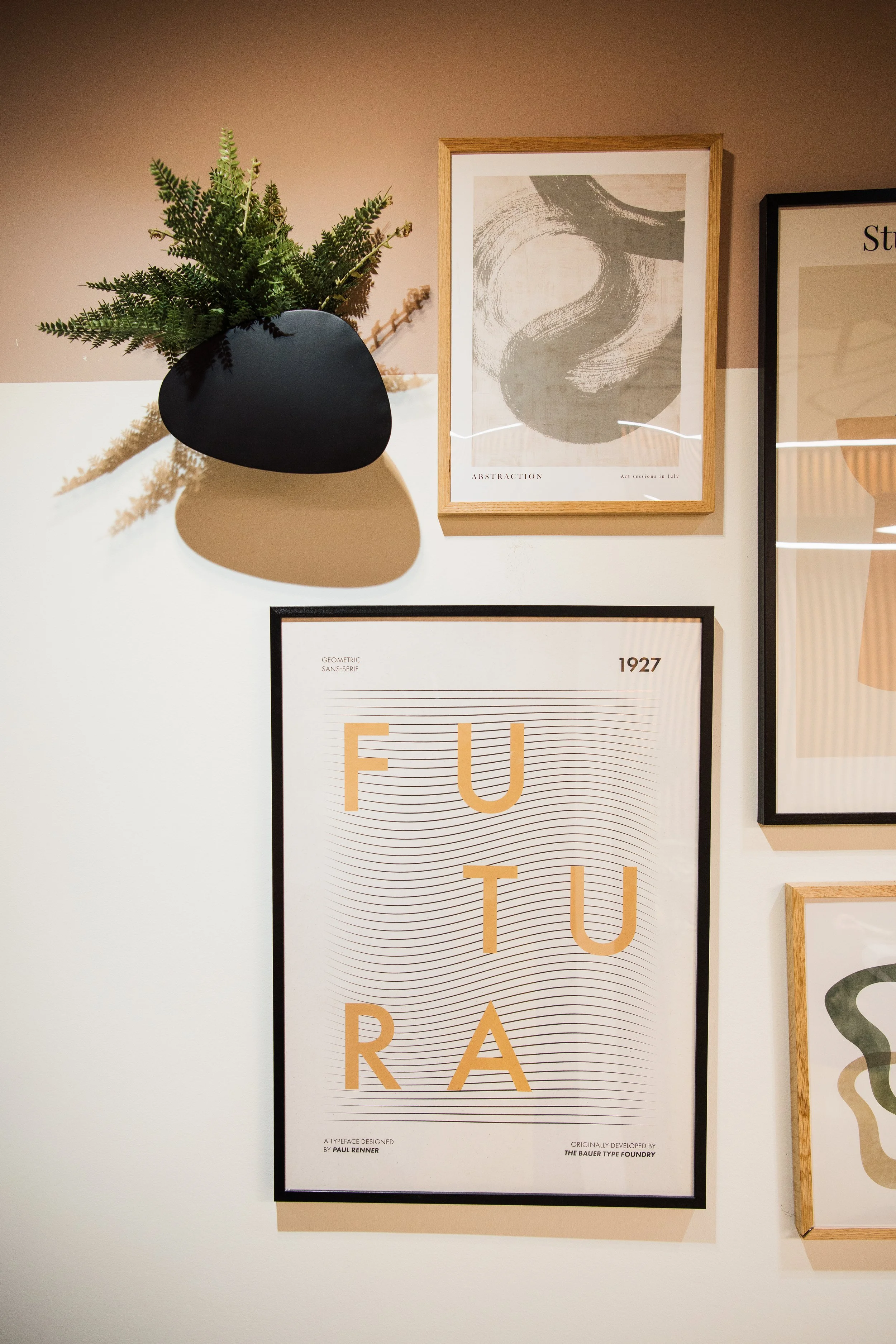Wizu Workspace —
Studio 93 was commissioned to redevelop an existing co-working facility across several floors in No. 1 and No. 2 Embankment, Leeds, in partnership with Design Tonic as delivery contractor. The brief was to refresh and elevate the space—to reflect the values and aesthetic of the Wizu brand—while retaining the functional flexibility required by a modern co-working operator.
The existing space, though well located, was in need of aesthetic and experiential renewal. The client wanted the interior to feel more inviting, tactile, and less “corporate shell” — to help Wizu’s identity of warmth, flexibility and creative energy come through. Studio 93 adopted a layered “soft industrial” aesthetic combined with biophilic design gestures. Raw materials such as timber and metal mesh were part of the existing scheme, then softened through the strategic introduction of pastel paint finishes and carefully chosen styling.
To align with Wizu’s brand personality, friendly, adaptive, supportive, the interiors incorporate human-centric touches: layering in texture, soft furnishings, greenery, warm lighting, and moments of tactile intimacy (e.g. lounge nooks, plush seating). These soften the industrial bones and add an emotional quality aligned with Wizu’s “spaces that feel like home, not just offices.”
Design Services:
Furniture, Finishes and Specification
Styling
LOCATION: Leeds
TYPE: Workplace Interior Design









