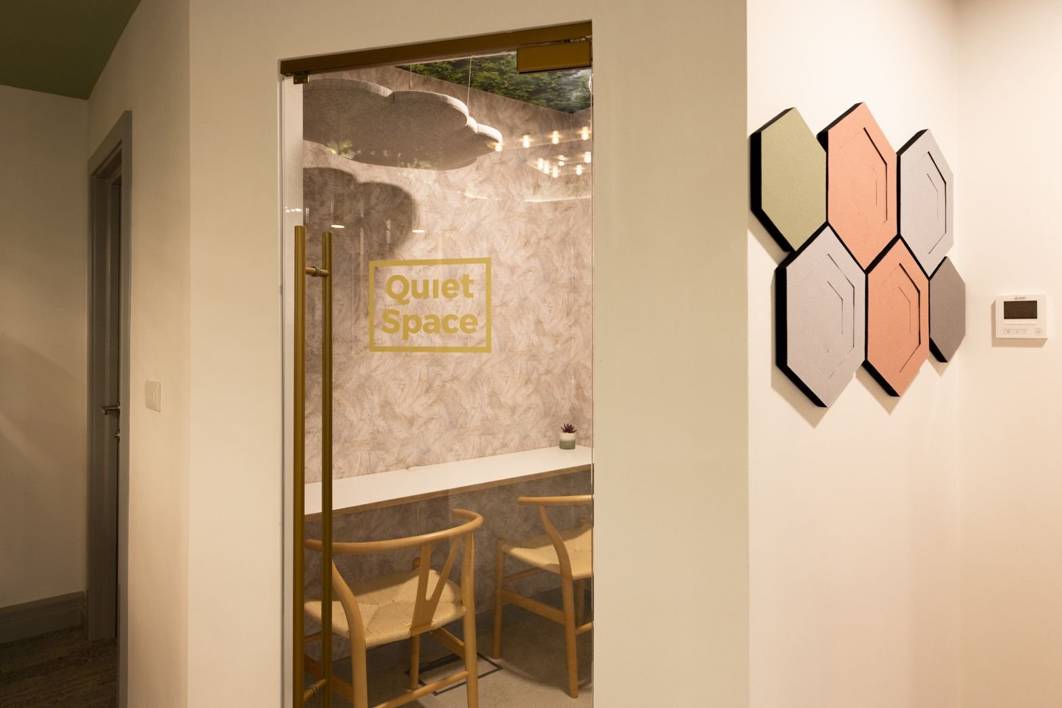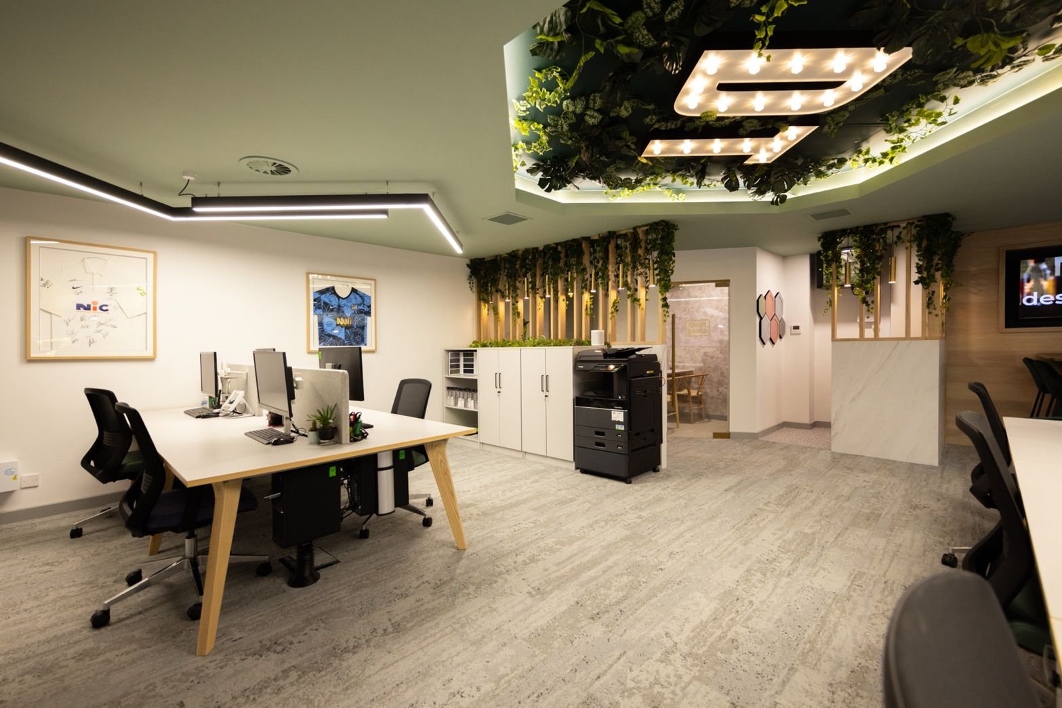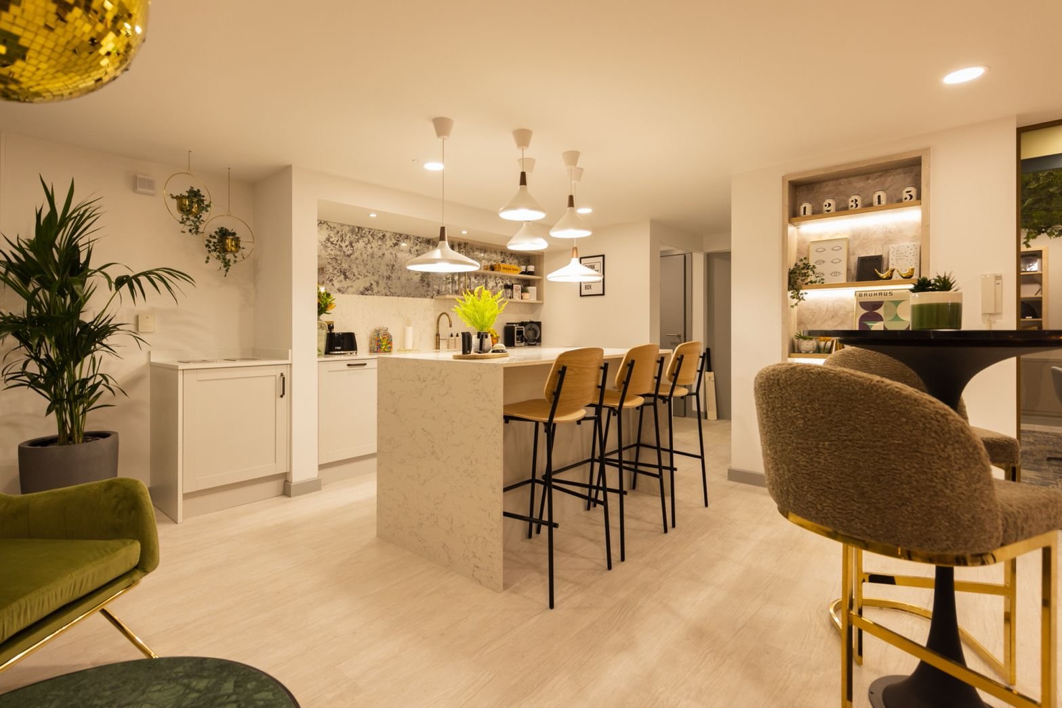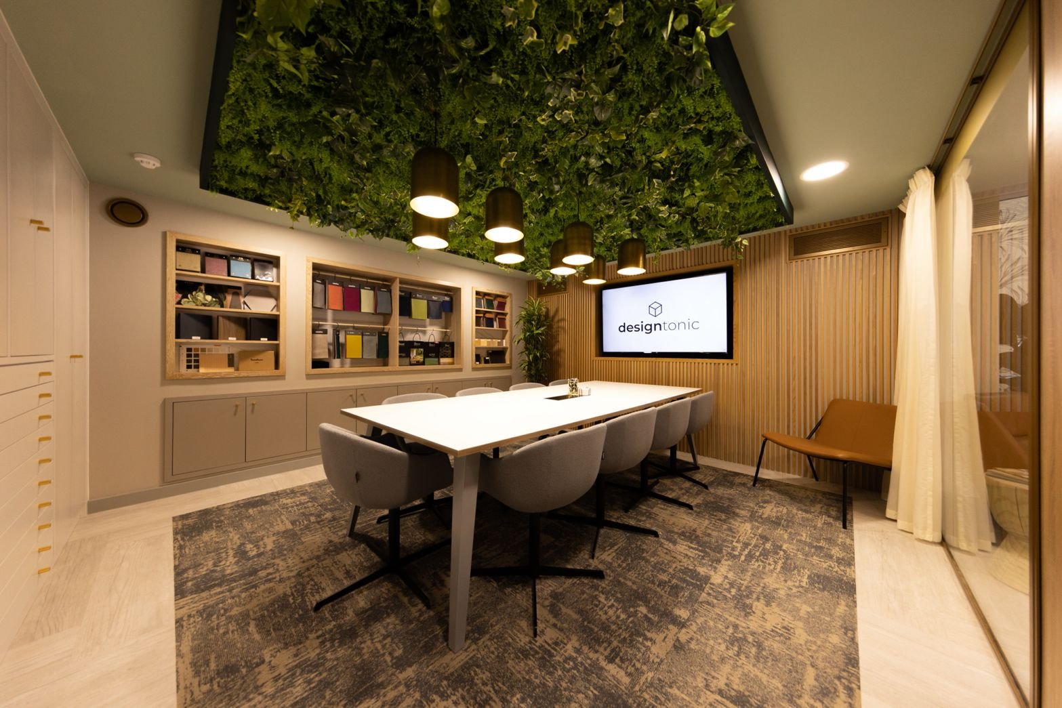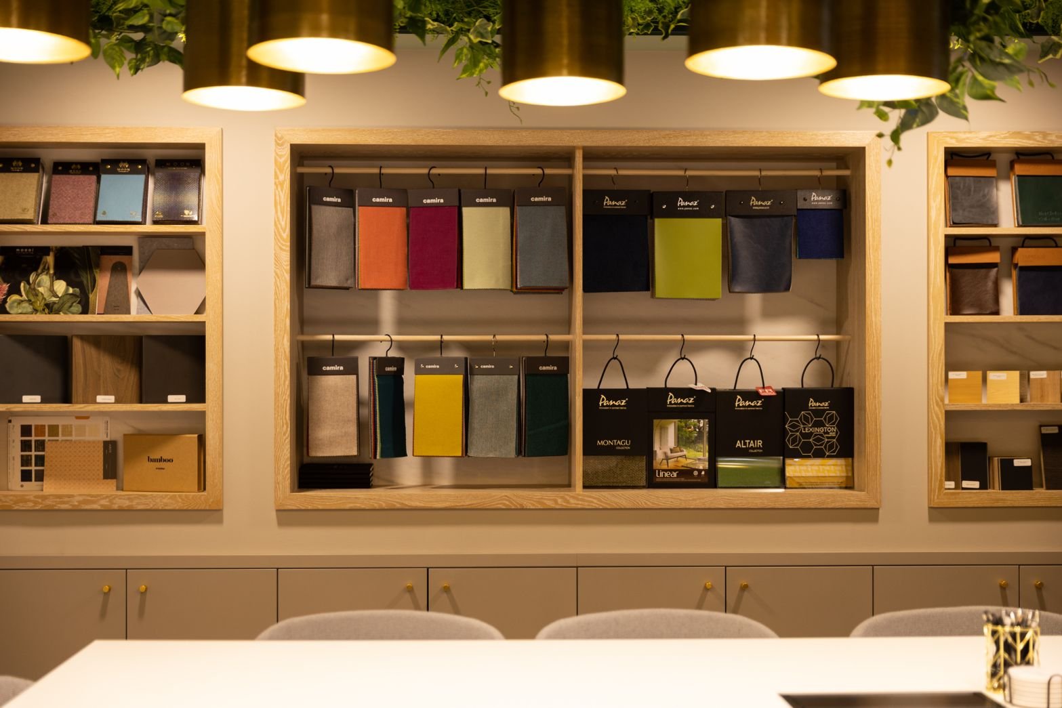
Design Tonic HQ.
CONTRACTOR: Design Tonic
OVERALL SQ FT: 1,700 sq ft
LOCATION: Leeds
TYPE: Office Interior Design
A design-led office interior for a design-led brand! We helped to create a fresh space for Design Tonic’s expanding team in Leeds.
Helping to inspire creativity but also instill feelings of calm and serenity, we designed a space that supports everything the team needs from their HQ.
From a functional point of view, storage was hugely important to the scheme in order to fit an extensive collection of supplier folders, plans and samples needed by the team. The boardroom became one of the main focal areas with plenty of design storage at the back in the form of large cupboard space, fabric hangers and display shelving. The high-functioning space was then softened with beautiful interior elements such as a bronze glazing track coordinating with lighting pendants, a foil to soften the glazing and a mixture of artificial and real planting to form part of the joinery features in the ceiling.
The office space needed to not only perform well for the team, but it also needed to play. We created a breakout area suitable for hosting events and socials, with a spacious island featuring drop pendants above to act as a great food layout space and a hub to bring people together over food and drinks.
Upstairs, the workspace offers both private working, collaborative areas and a quiet room to cater to all activities required by employees on a daily basis. These productive areas have been elevated through biophilic additions and contemporary lighting that remains soft whilst adding a statement.
Stand-out touches such as a neon light and illuminated ‘DT’ lettering on the ceiling help to elevate the HQ with an edge that Design Tonic is known for!
