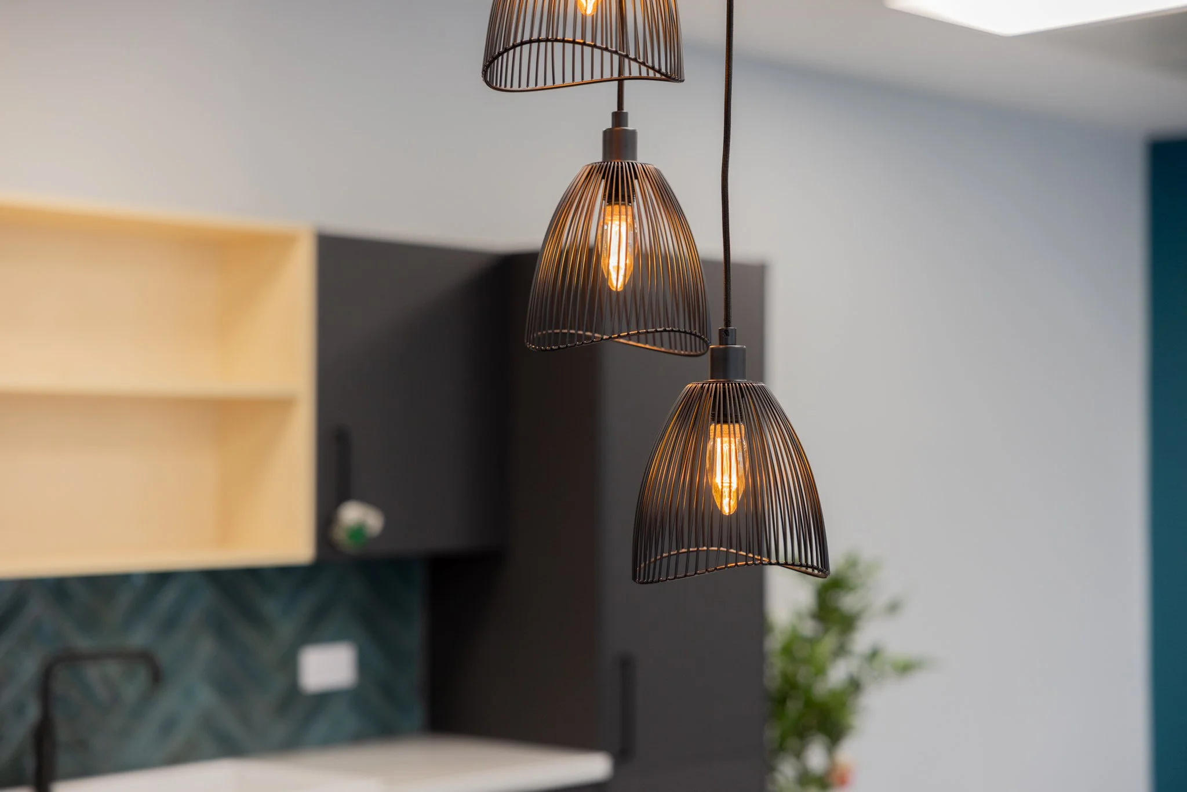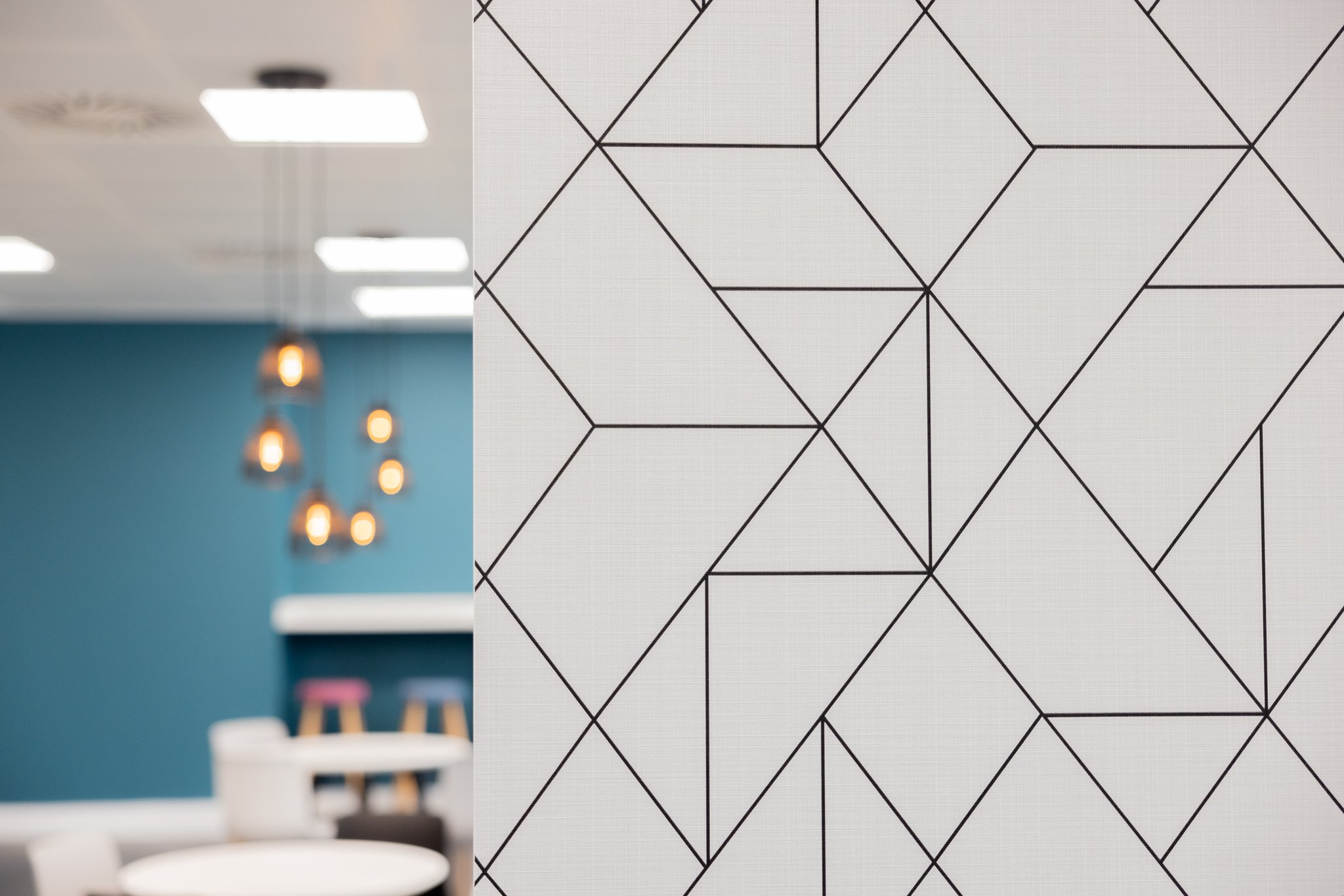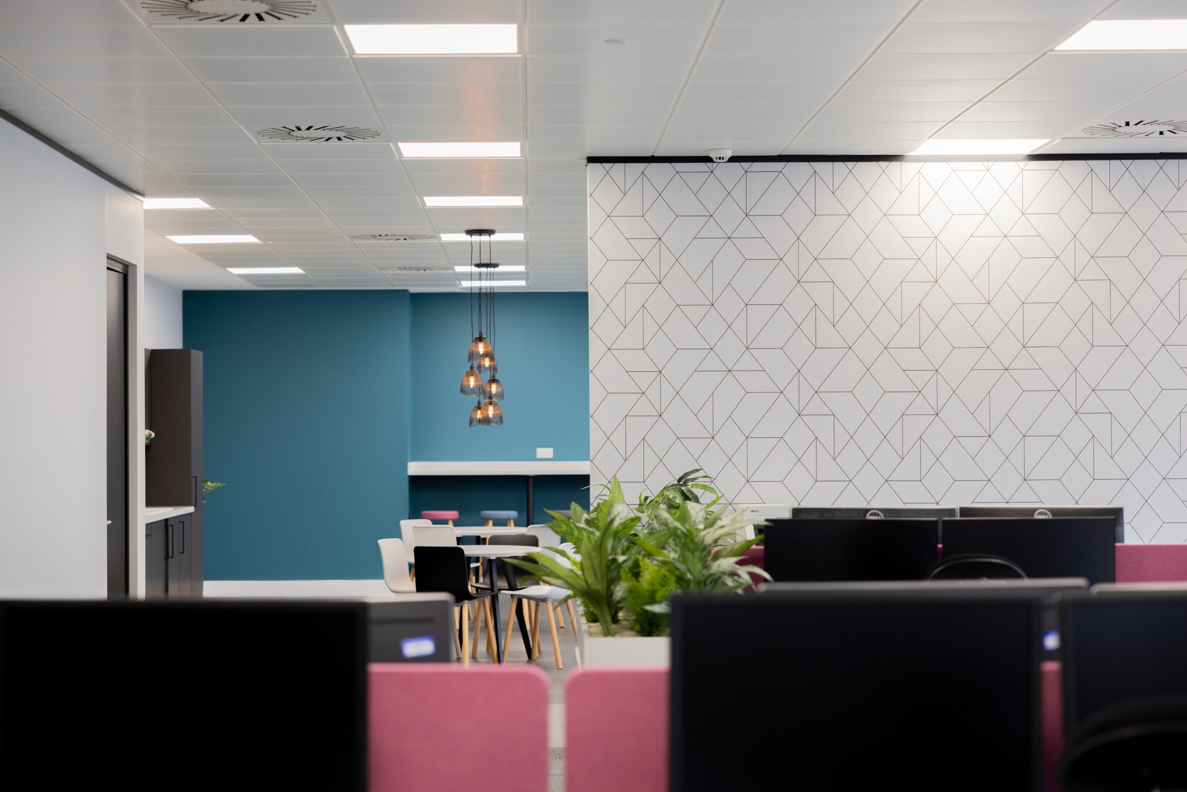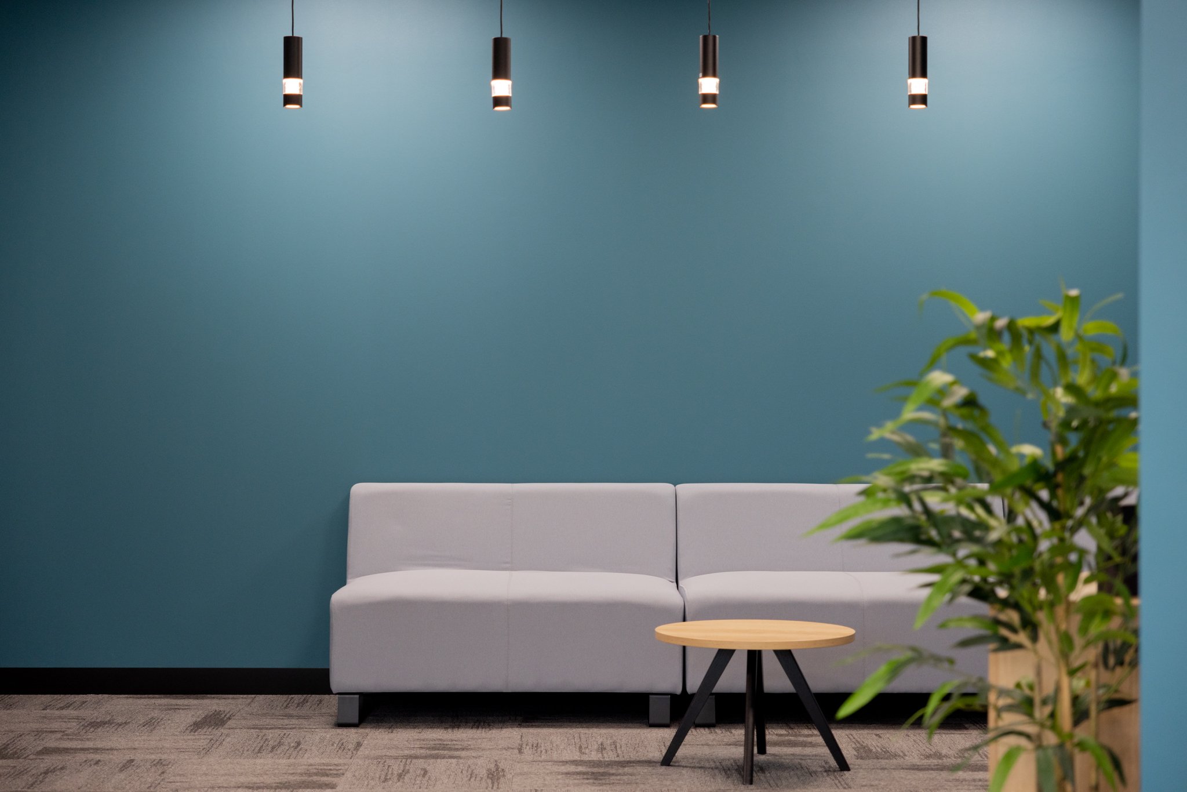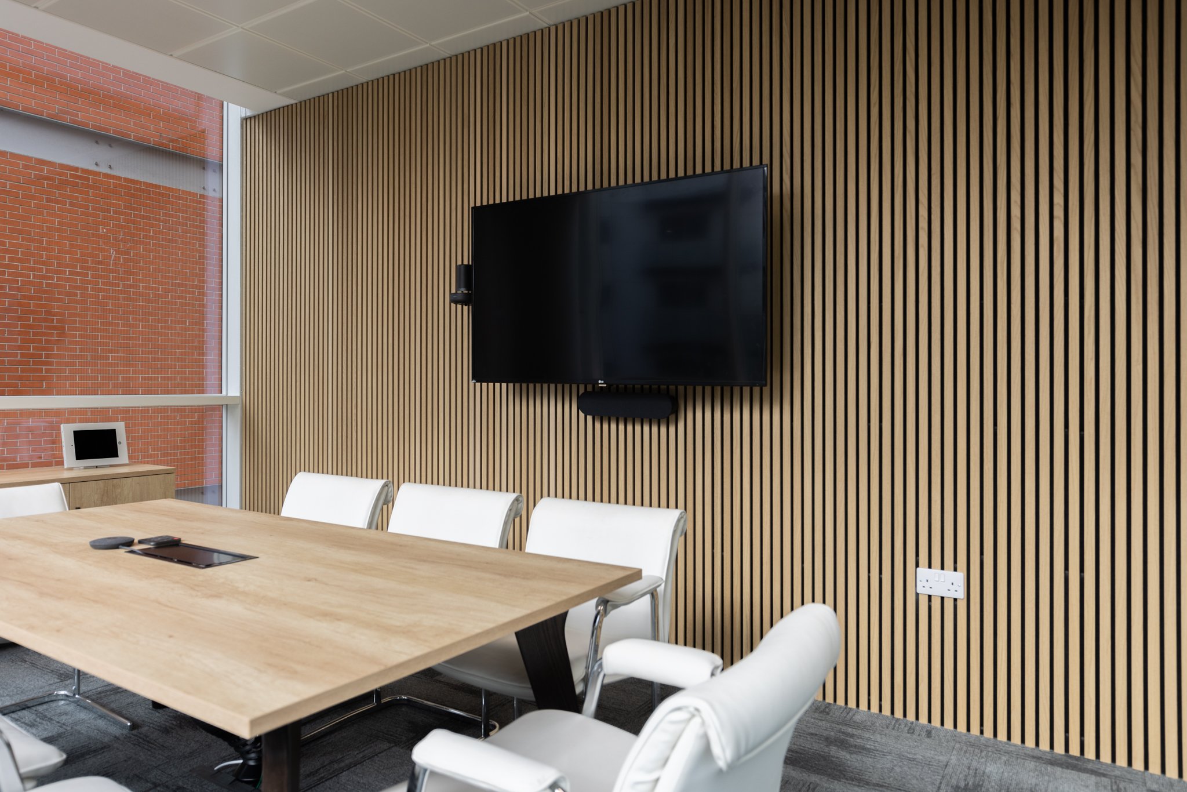
Smoothwall.
CONTRACTOR: Design Tonic
OVERALL SQ FT: 7,000 sq ft
LOCATION: Leeds
TYPE: Office Interior Design
A beautifully natural and wonderfully bright interior design scheme for Smoothwall in Leeds. Having moved into a new premises, Smoothwall were looking to create a workspace that their hybrid workforce would enjoy coming into work for, with an interior that would offer all of the comfort, light and creativity needed for the team to thrive in.
Natural materials appear throughout in the form of beautiful slatted walls and wooden furniture features, complemented by the natural potted plants and statement moss wall installed to brighten the interior and improve the acoustics of the open space.
Pops of colour break up the bright and minimal finishes, with feature wallpaper and contrasting flooring finishes also adding personality to the modern office interior.
Banks of desks have been balanced out with both formal and informal meeting spaces, with glass partitioning to keep a sense of openness throughout. A variety of seating throughout the space also helps Smoothwall to cater to all activities and preferences, from soft seating to high benches and ergonomic desk chairs. This multi-functional and agile office space has become a hub for Smoothwall’s employees to enjoy working in.

