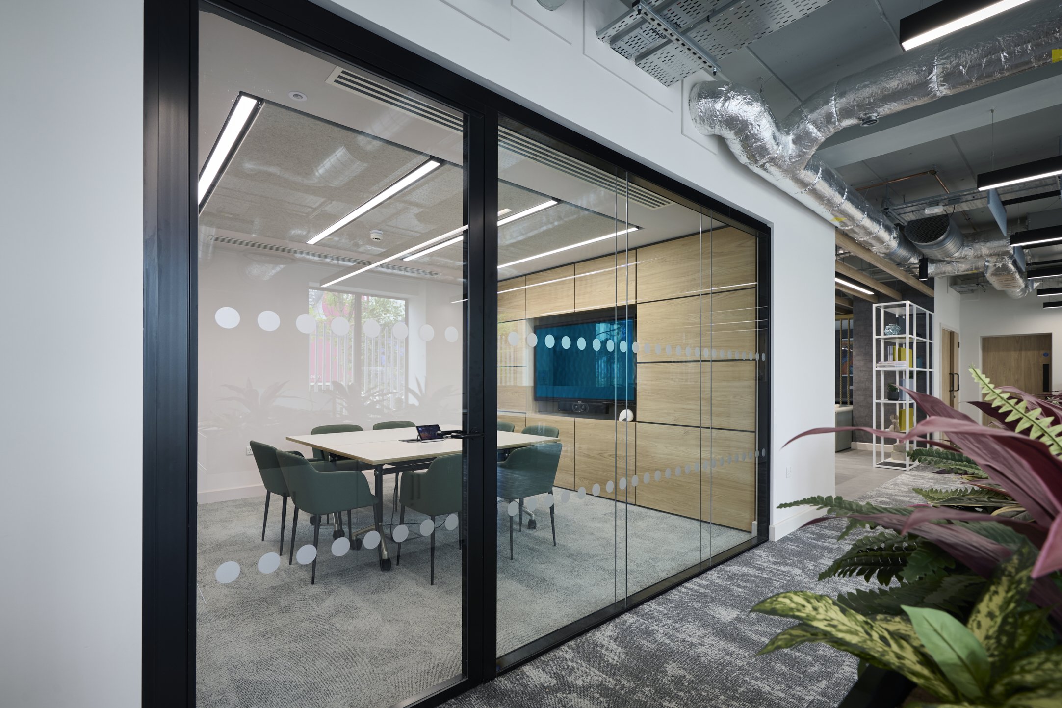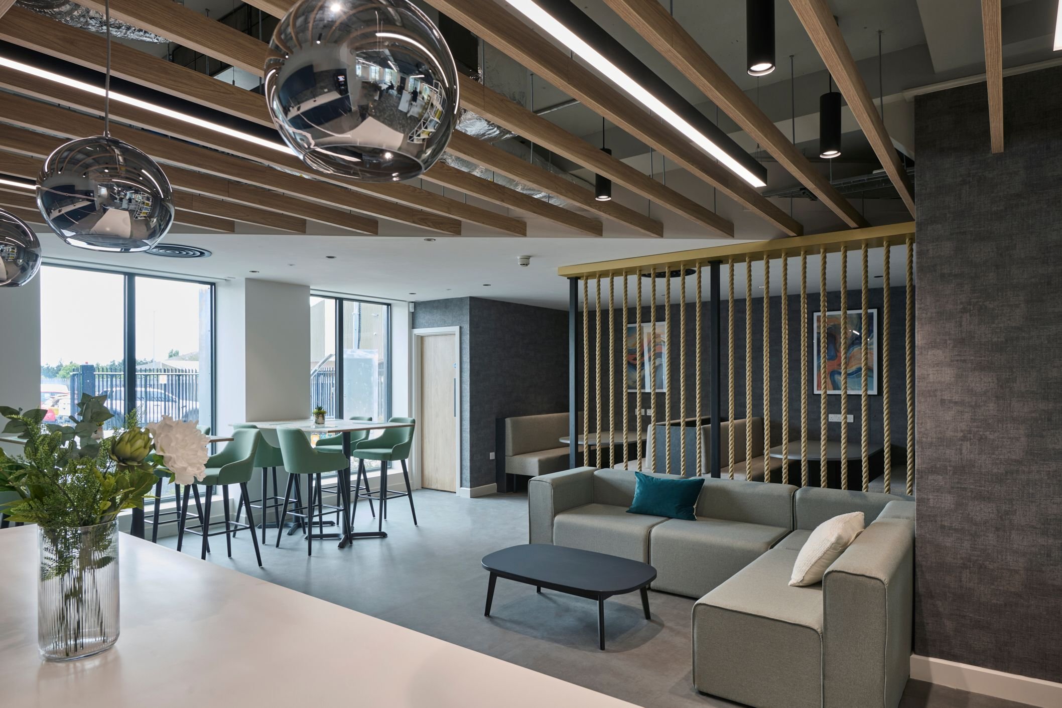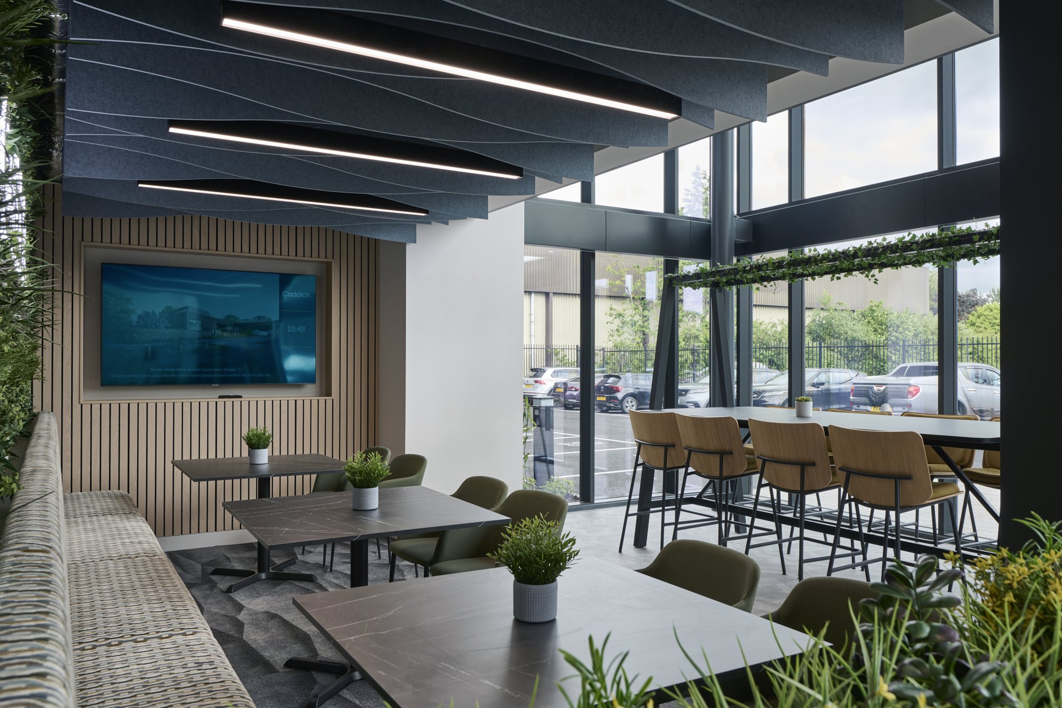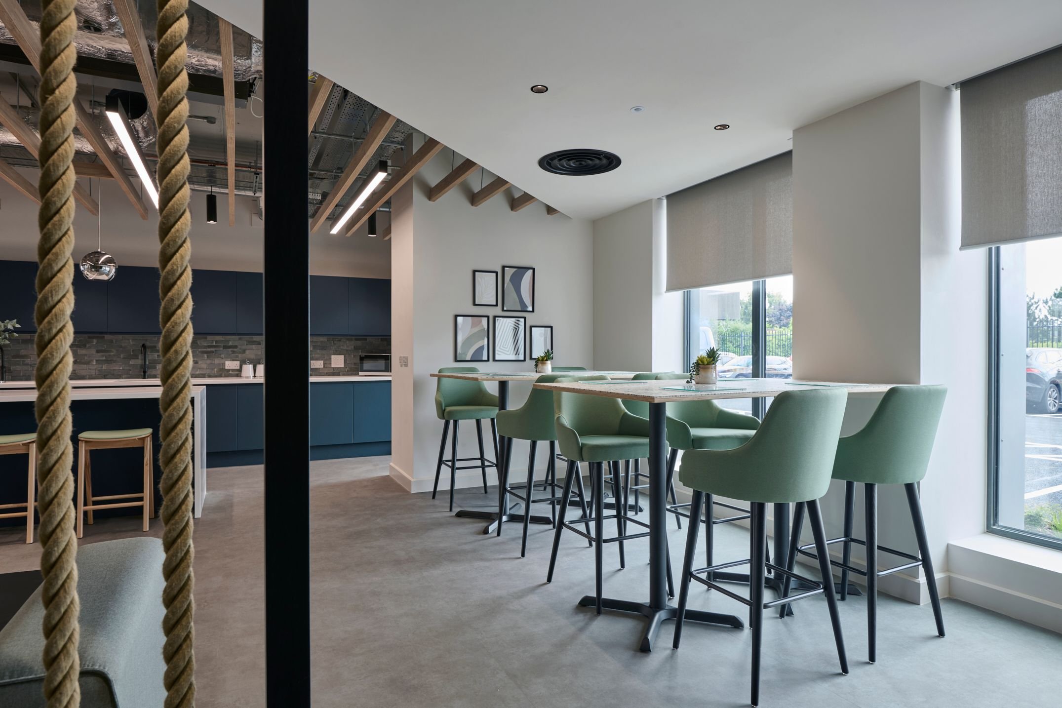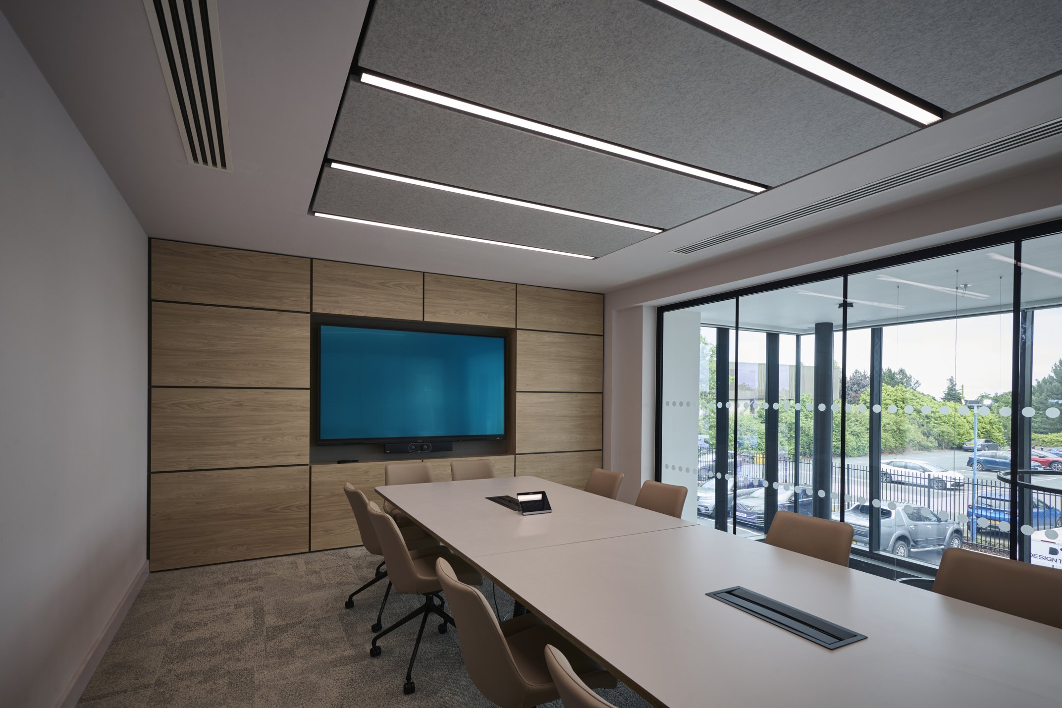
Caddick Construction.
CONTRACTOR: Design Tonic
LOCATION: Wakefield
TYPE: Office Interior Design
We love working with clients who are eager to challenge the norm when it comes to creating innovative workplaces. Caddick Construction exemplified this approach when they set out to establish their new headquarters in Wakefield. Driven by their rapid growth, we were delighted to partner once again with Design Tonic to deliver their project.
Caddick sought a headquarters that not only embodied their corporate brand but also fostered a collaborative and forward-thinking environment. Our design strategy centered on crafting a dynamic and flexible workspace that aligned with the needs of a modern workforce.
The new HQ features a range of carefully curated spaces, including an impressive and welcoming entrance that sets the tone for the entire building, blending professionalism with design-led sophistication. We also designed a variety of professional boardrooms and meeting rooms, suitable for everything from casual huddles to formal board meetings. We also curated an expansive open plan office space with workstations designed for productivity, and alongside these fixed workstations, we created hot-desking and collaboration zones. Last but certainly not least in this project, we designed a comfortable and inviting breakout space where employees can unwind, recharge and engage in informal conversations.
Bespoke joinery, biophilic installations, and statement lighting are key features that elevate the overall design, adding unique character to each corner of the building.
The finished result is a stylish and agile environment that not only meets the needs of Caddick’s current team but also anticipates future growth. This versatile and engaging space supports employees in their daily work, providing a workplace they can truly enjoy.



