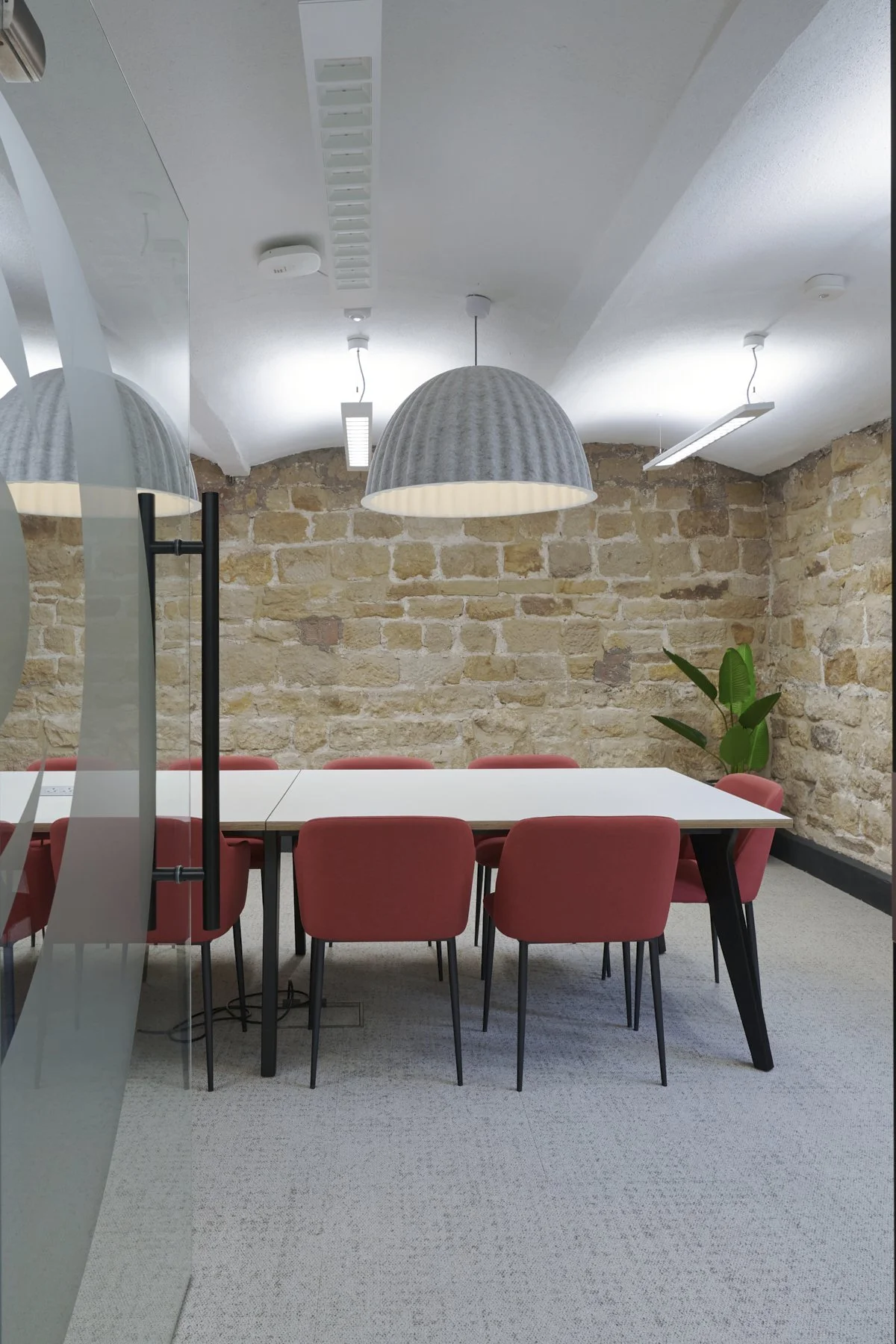Logistics Client —
We had the privilege of working with the truly inspirational team over at White Rose Education. The team were looking to expand into central Leeds due to their continued success & growth, first approaching us following a recommendation, with a premises in mind but not secured.
The Granary building is a Grade II listed property located in a canal-side location right in the heart of the city and has recently undergone a comprehensive CAT A refurbishment. Although beautiful, this premises certainly didn’t come without its challenges. Our team worked very closely with Zerum, who guided us seamlessly throughout the entire consent process and following this, we couldn’t wait to get started on the refurb of both floors.
Due to the Granary building dating back to the 18th century, there were several original features of the historic property which we really wanted to enhance & incorporate into the new designs. This is evident by the beautiful stonework, vaulted ceilings & sash windows which can be found throughout both floors and tie in seamlessly with the new scheme.
The initial design process itself was very thorough due to both the nature of the listed property & the requirements of the client. The Team over at White Rose Education were a dream to work with and we really shared one another’s vision for the space.
Bold brand colours are used throughout to help promote brand identity and look amazing against the beautiful original stone walls. The use of Biophilic elements found throughout, from the live moss feature walls to the desk end planters & ceiling rafts really compliment the scheme perfectly. Both of the floors are a fairly large, open plan space and acoustics needed to be taken into consideration. Further to this we incorporated several different elements such as; hanging baffles, feature wall acoustics & even down to the pendant lights in the main boardroom, which not only look fantastic but also boast added acoustic properties.
One of our favorite areas of the scheme has to be the breakout/kitchen space. The bold, on brand, geometric flooring instantly catches your eye and really makes an impact from the moment you enter the space. Not to mention the state of the art touch screen coffee machine which is both very impressive and also easy to use; the perfect appliances when potentially needing to cater for a large number of guests using the designated Training Room.
Another unique feature we love is the bespoke dog crate/storage unit. Incorporating an area for the office dogs to enjoy was a key requirement for our client. It’s no secret we love dogs here at Studio 93 & were more than happy to help create an area that the office dogs could enjoy yet also feel safe & secure in their own environment – we hope they love it as much as we do!
Design Services:
Workplace Consultancy
Space Planning
Furniture, Finishes and Specification
3D Visuals
Technical Drawing Pack
CONTRACTOR: Design Tonic
LOCATION: Leeds
TYPE: Workplace Interior Design










