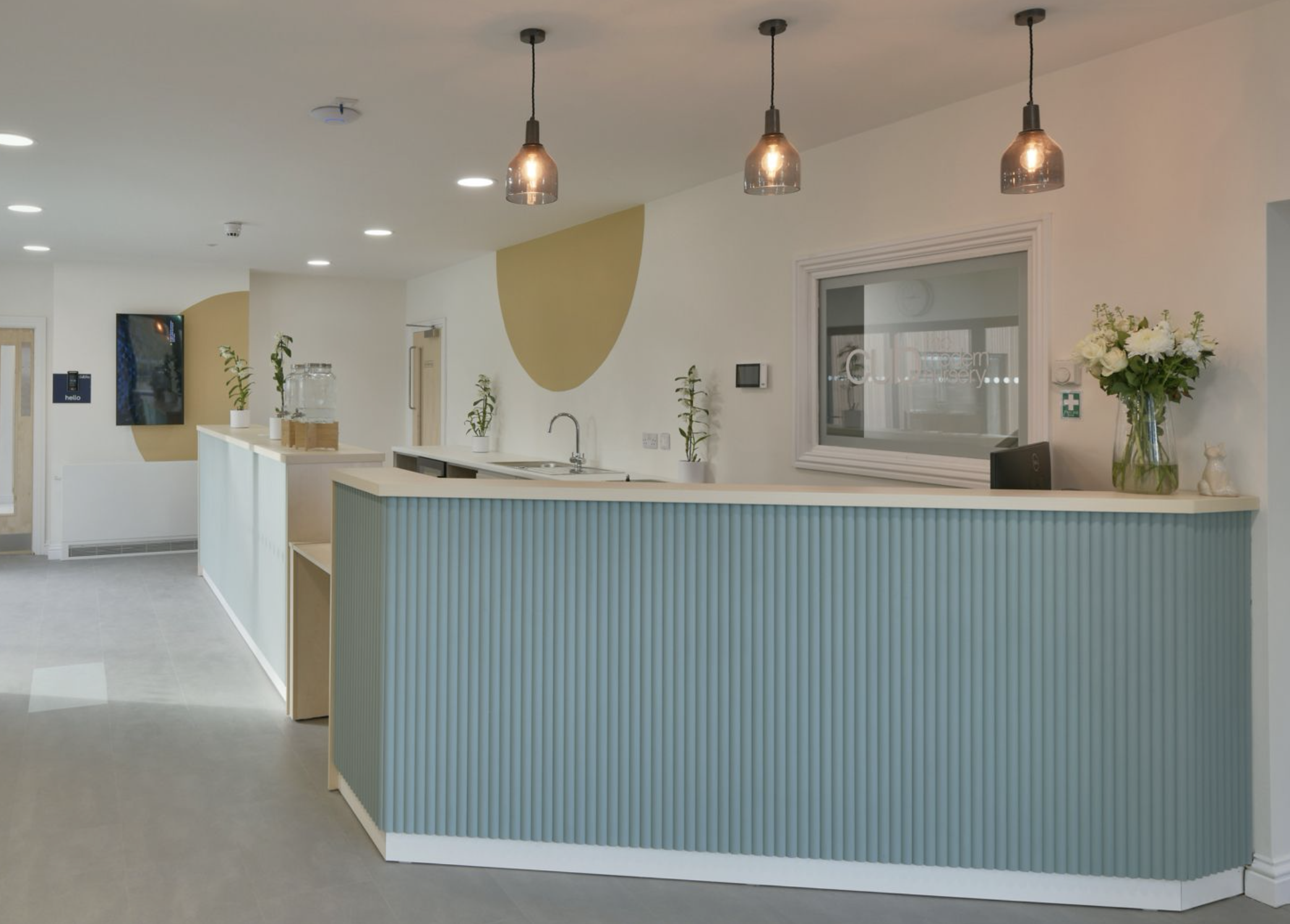
Cub Nursery.
CONTRACTOR: Design Tonic
LOCATION: Kirk Deighton
TYPE: Nursery Interior Design
Cub Nursery will be opening its doors in Spring 2023. Its flagship site will be the first of its kind in the North of England and it will provide early years’ care and education to 100 children. The site will span over 10,000 sq ft and will feature five contemporary playrooms which has been designed with children’s wellbeing, learning and independence in mind.
Starting with a blank canvas, we developed the nursery interior concept to evoke a sense of community and togetherness for both grown-ups and little ones. We have utilised Scandinavian ‘hygge’ pastel colours and drawn inspiration from nature to create an imaginative yet calm environment.
It's often said that the heart of the home is the kitchen, Cub took a similar approach by creating a reception and café space in the centre of the nursery. The Den allows parents to connect with one another and enjoy fresh food from the kitchen. The nursery interior has been carefully designed to create a space for both adults and little ones, with educational areas to keep them occupied whilst the parents enjoy a coffee.
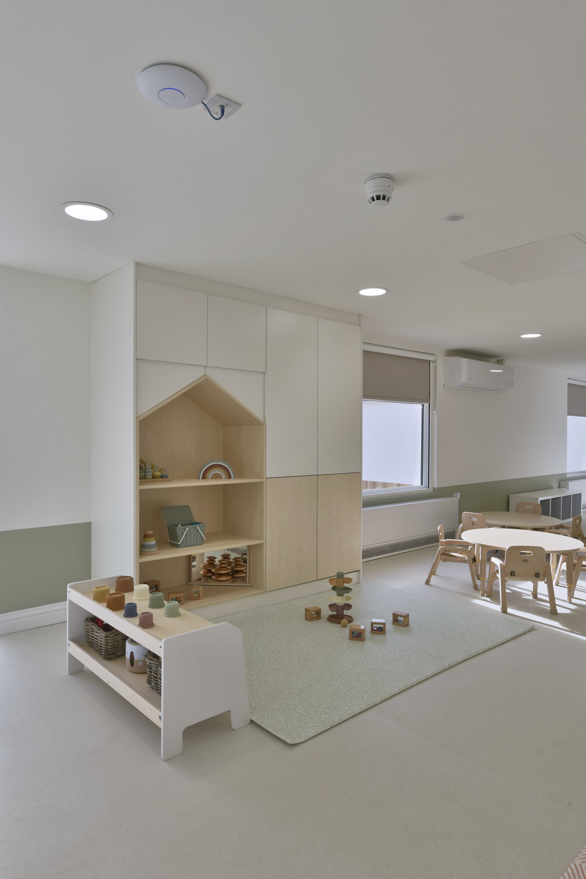
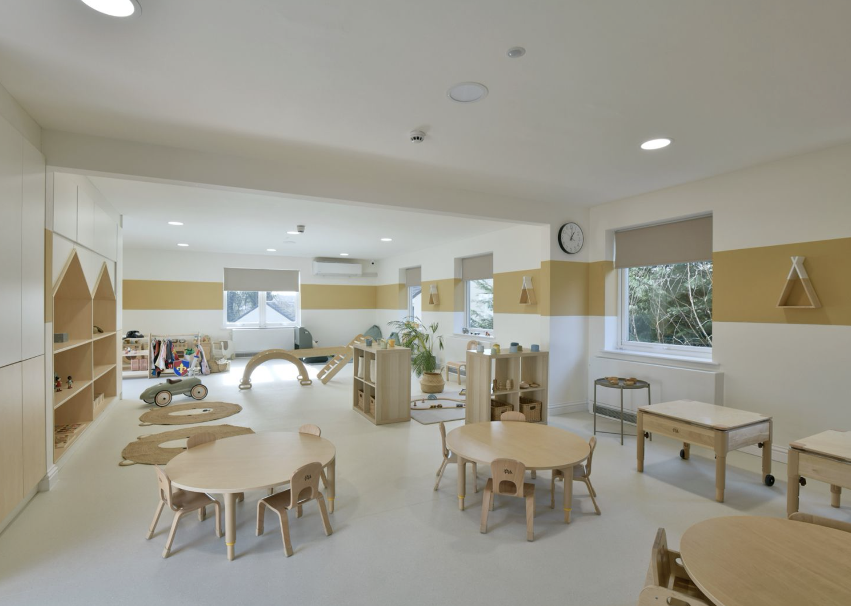
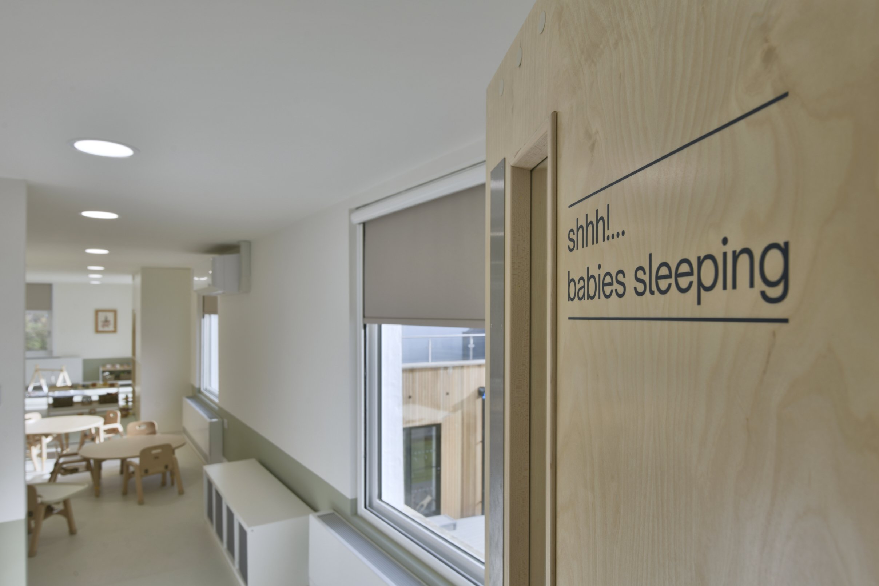
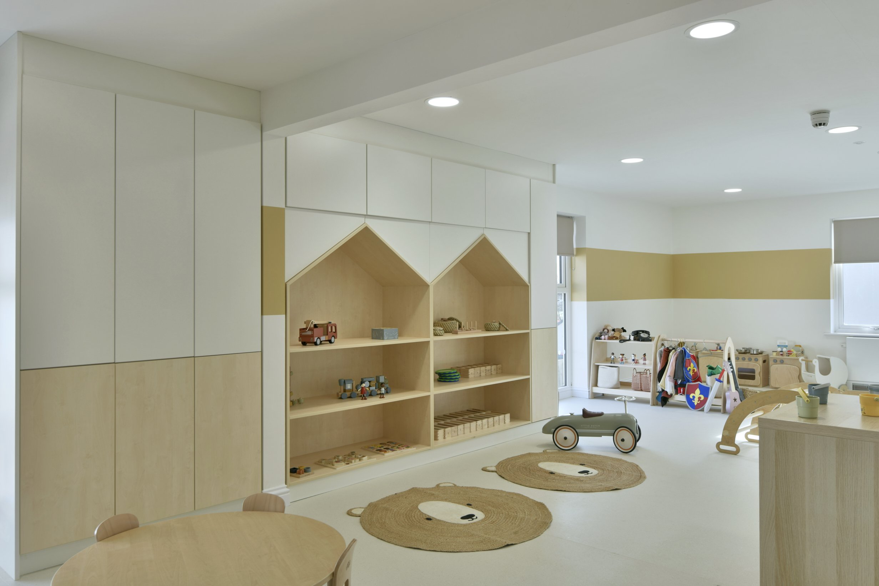
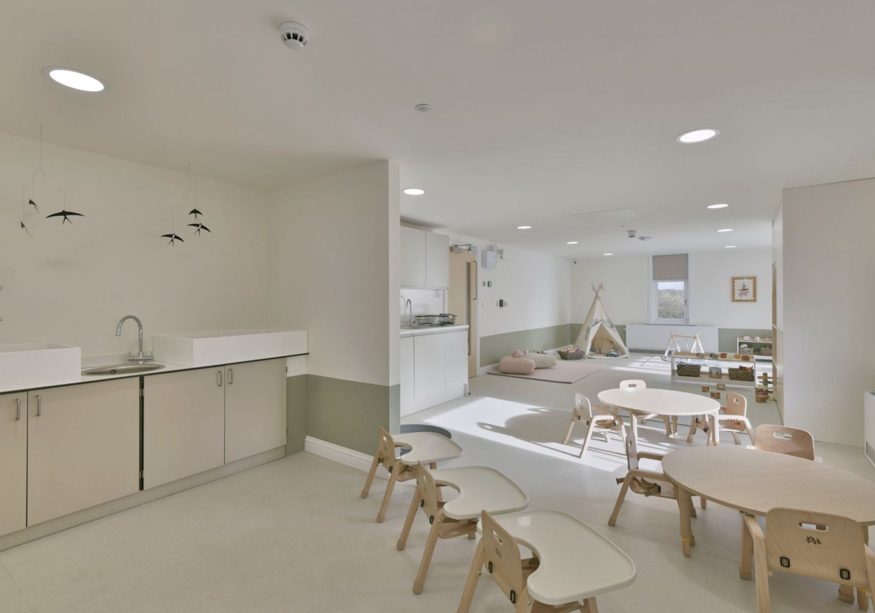
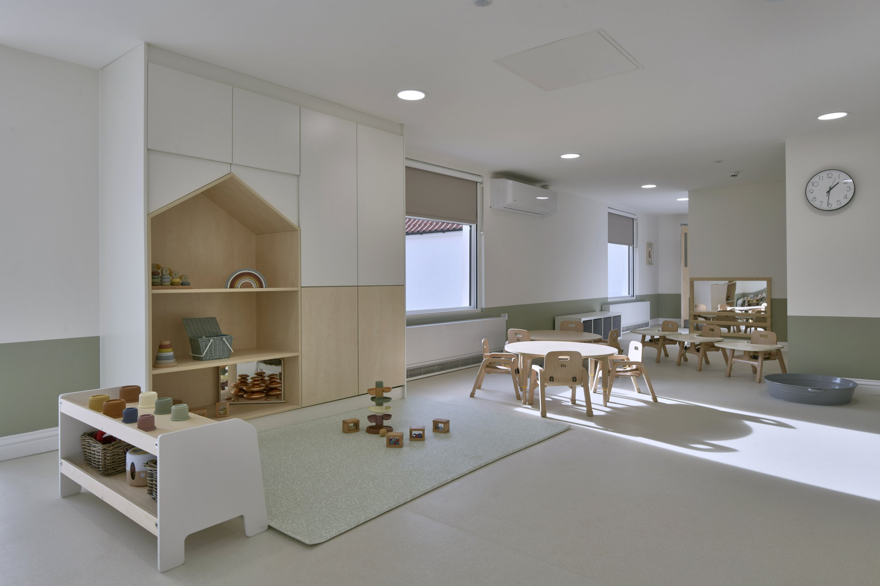
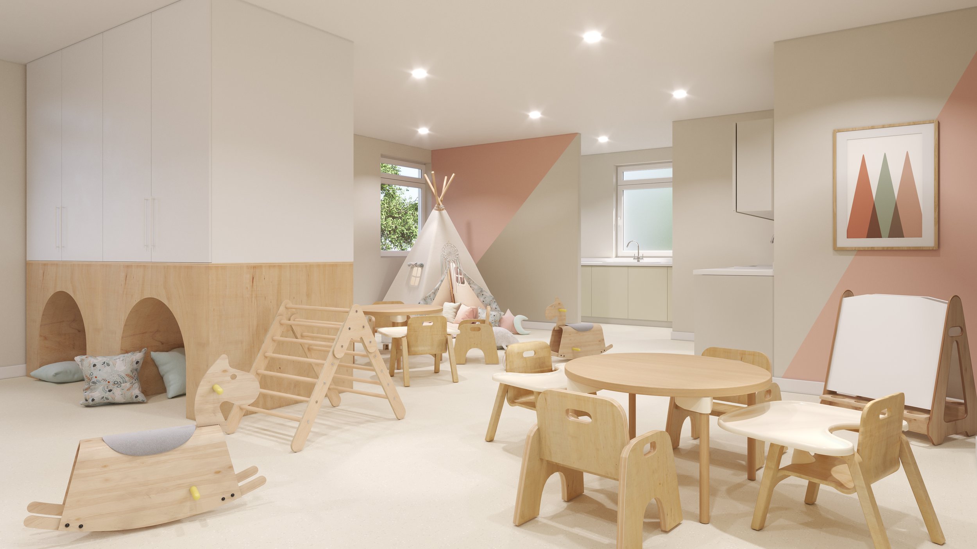
Project Visual
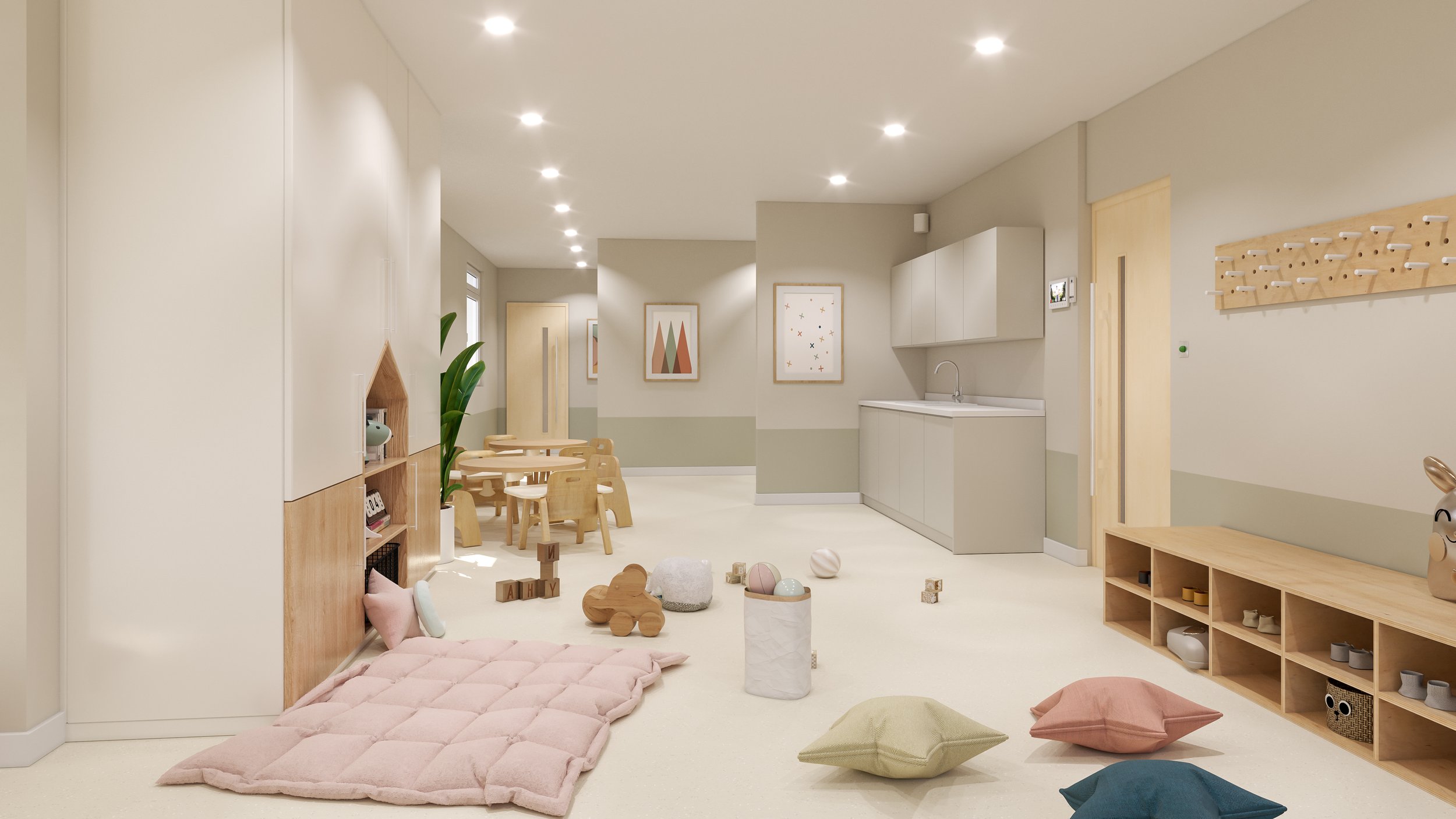
Project Visual
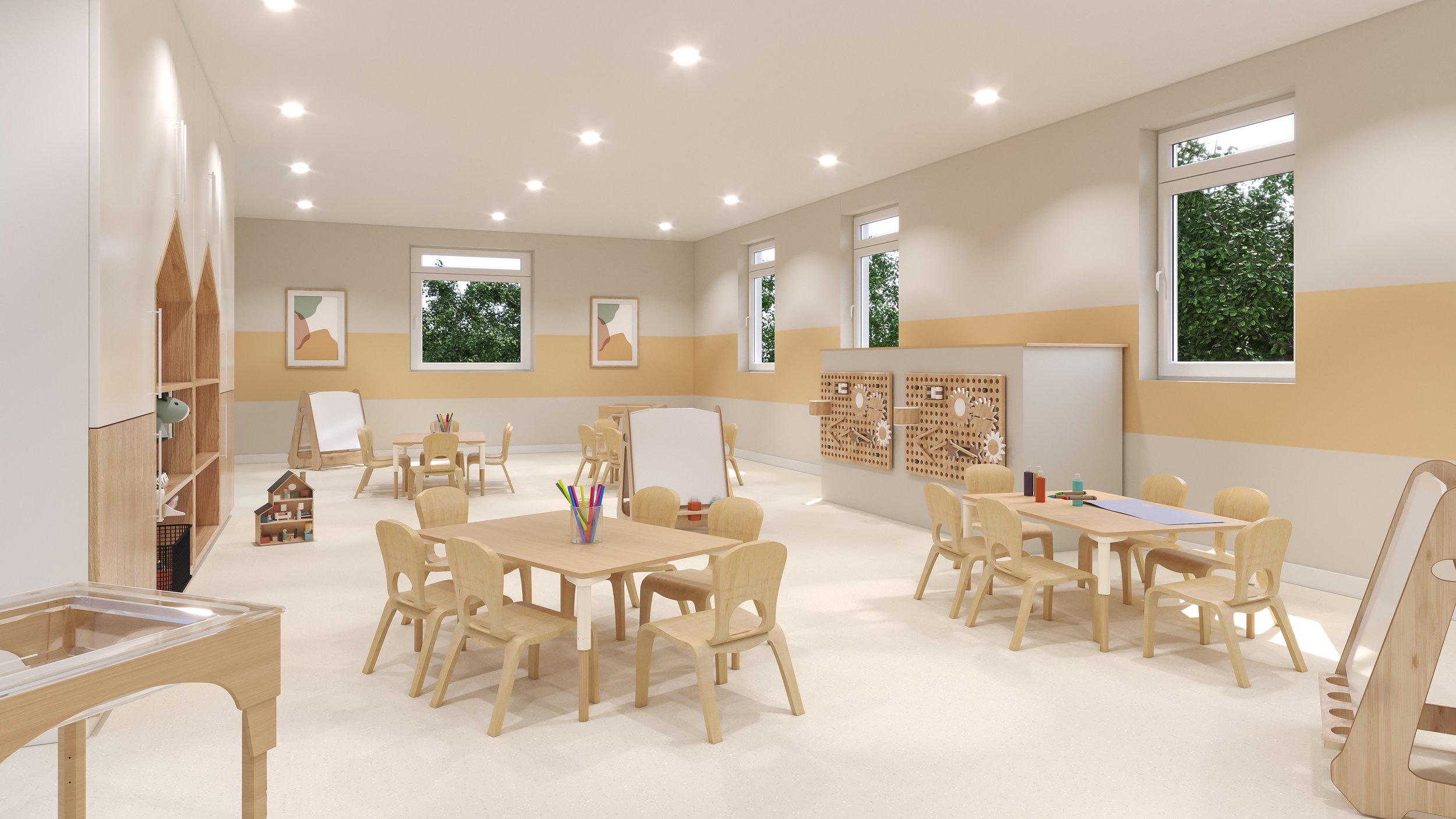
Project Visual
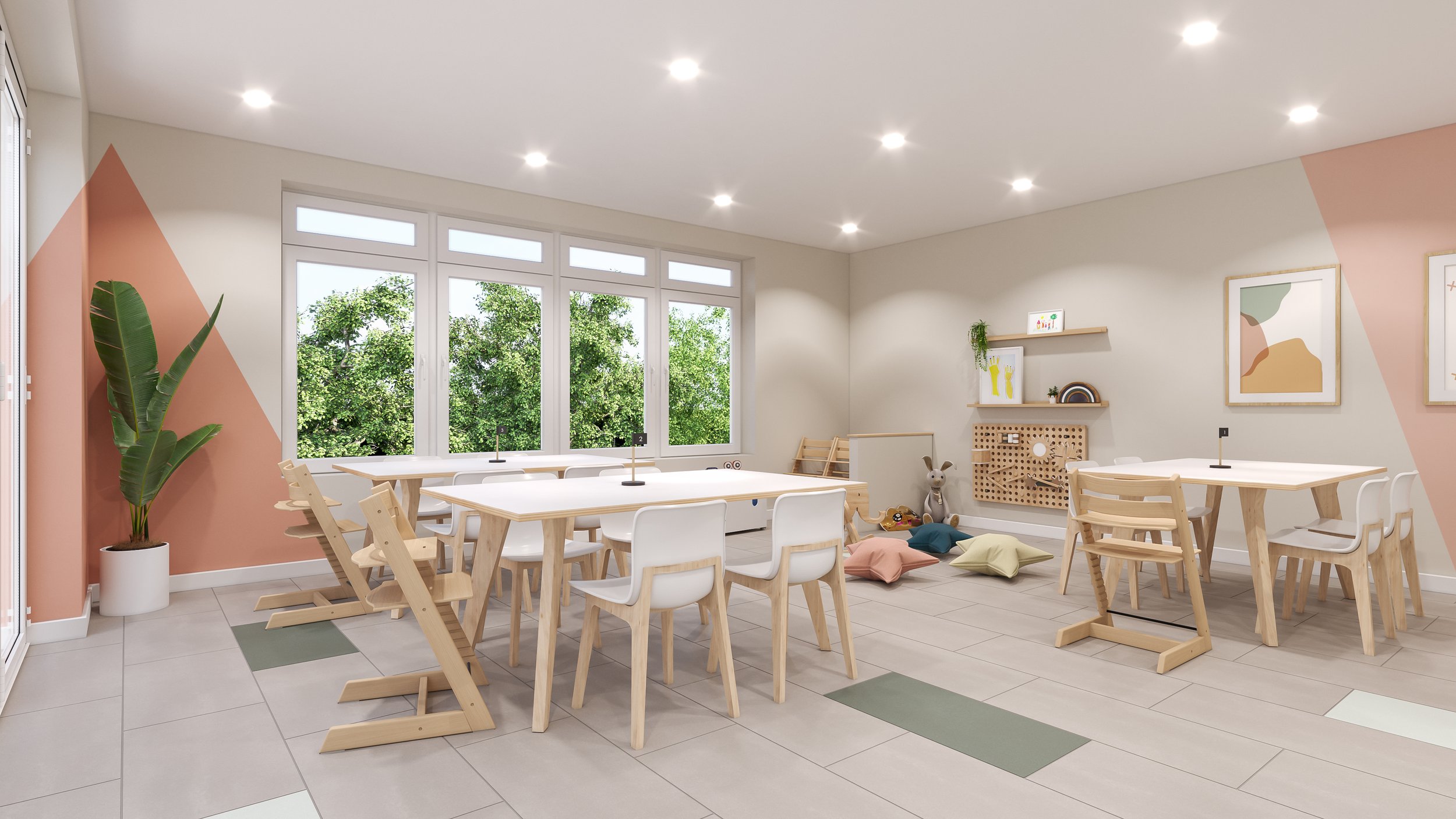
Project Visual
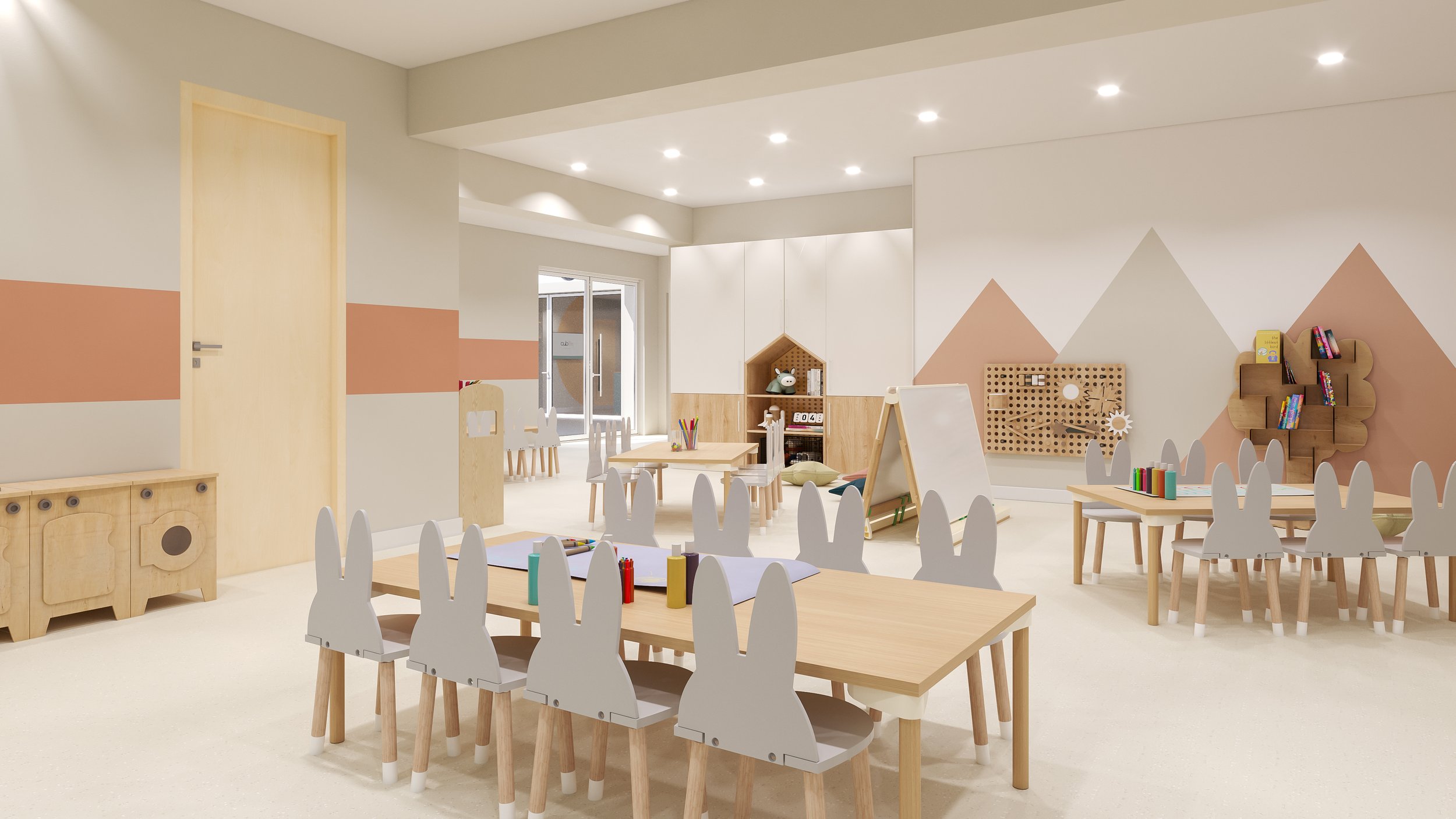
Project Visual
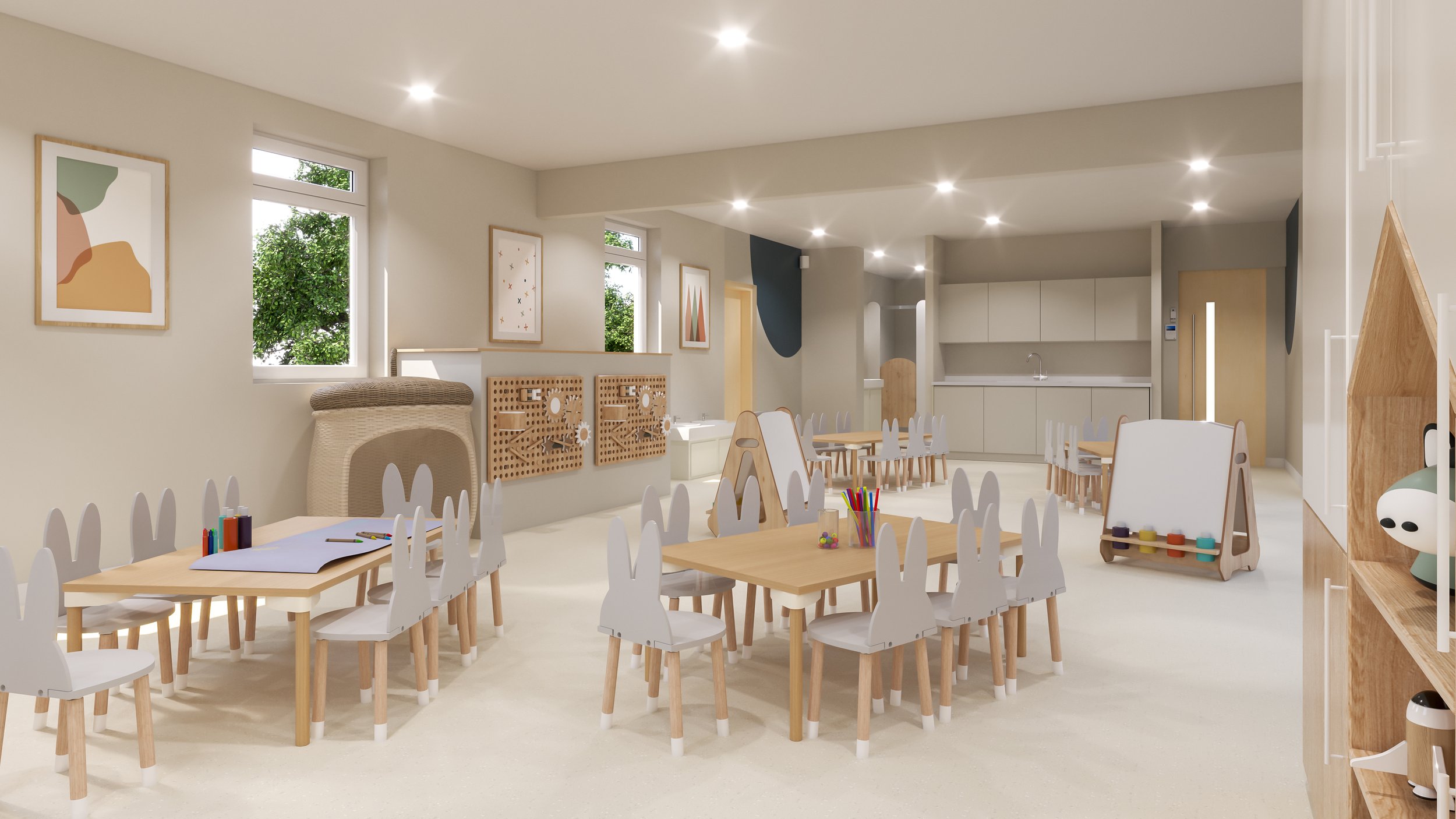
Project Visual


